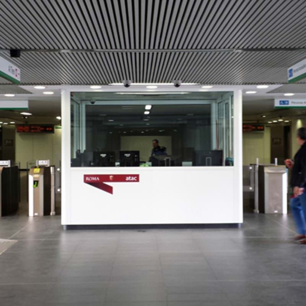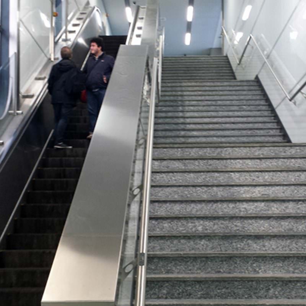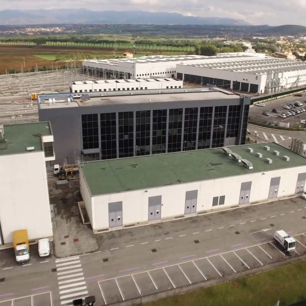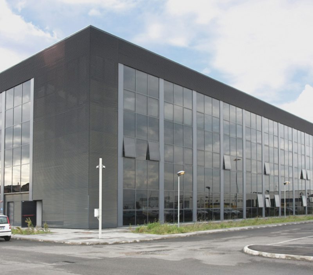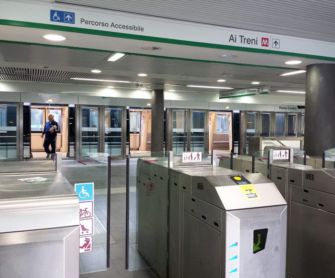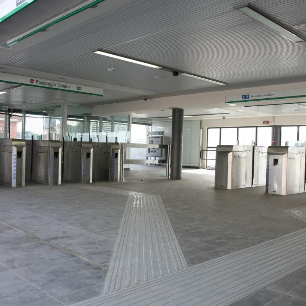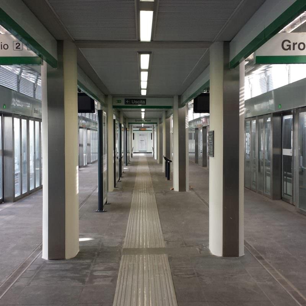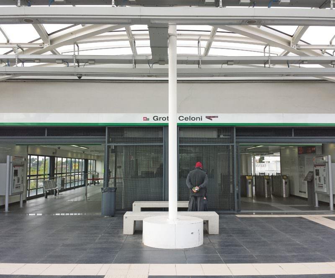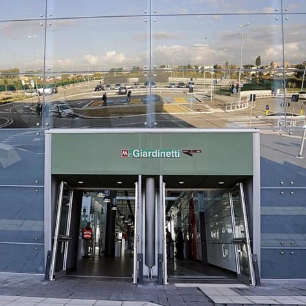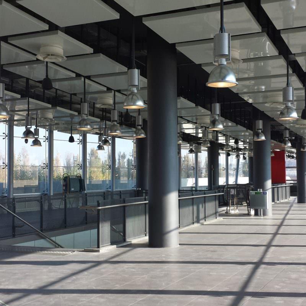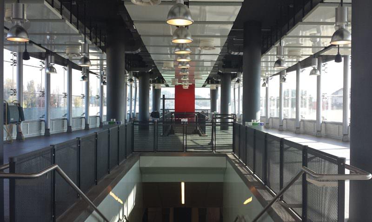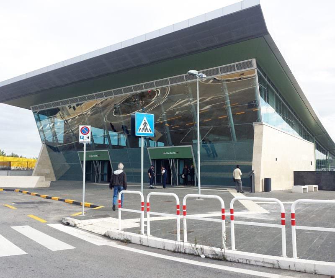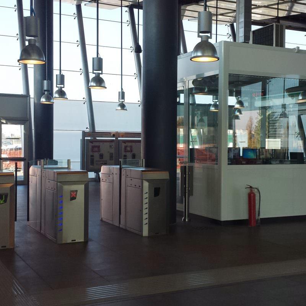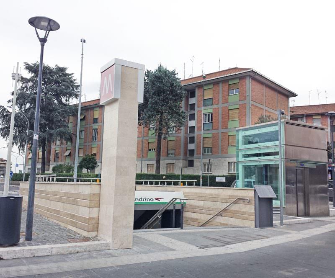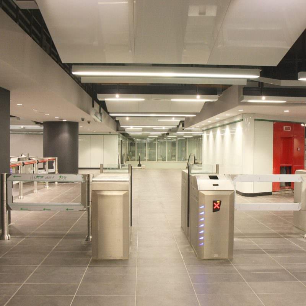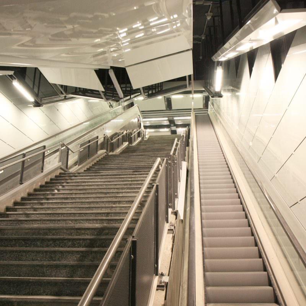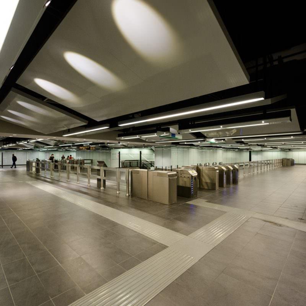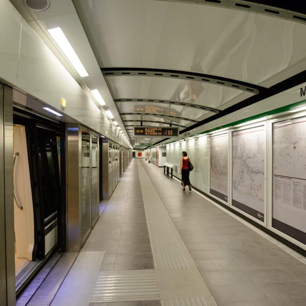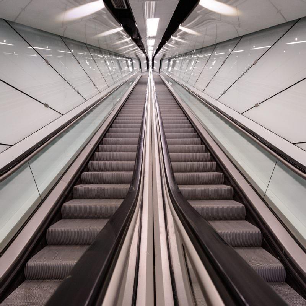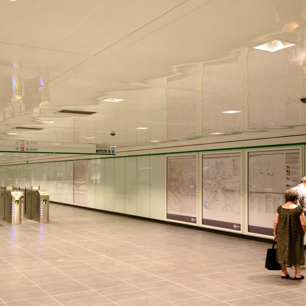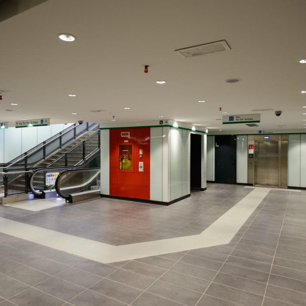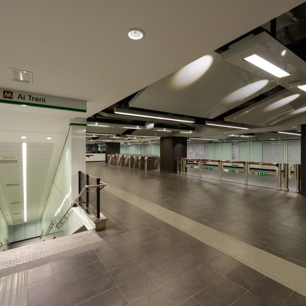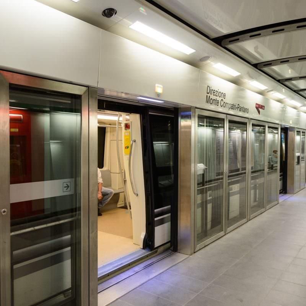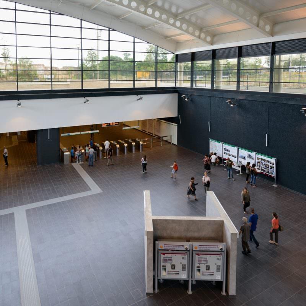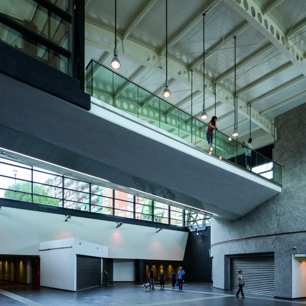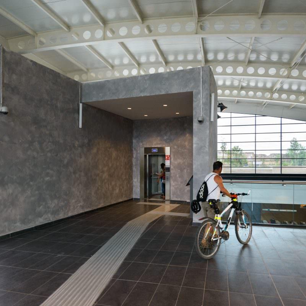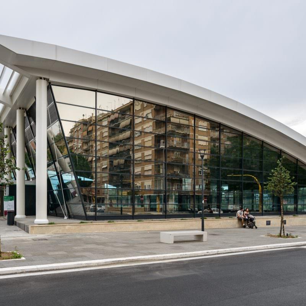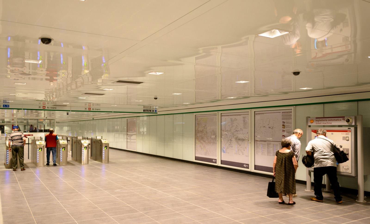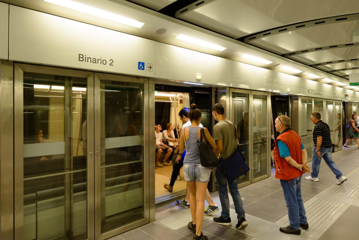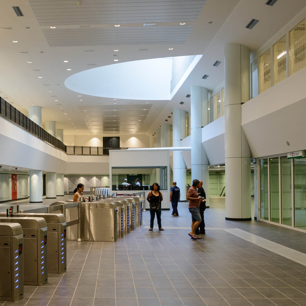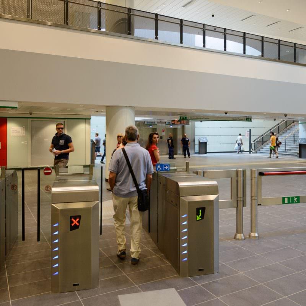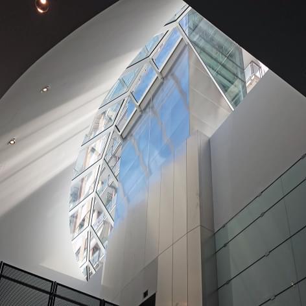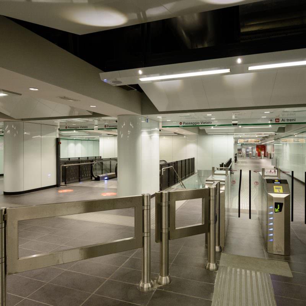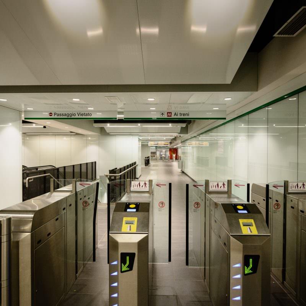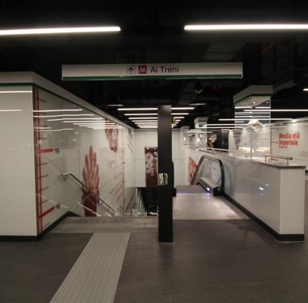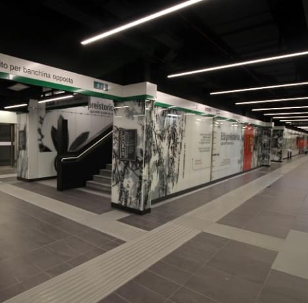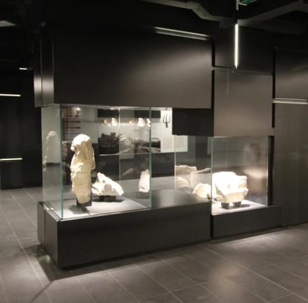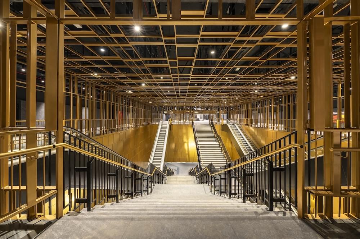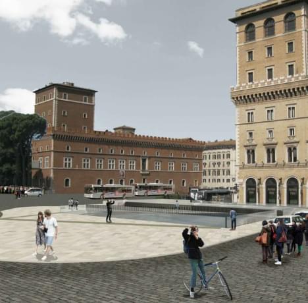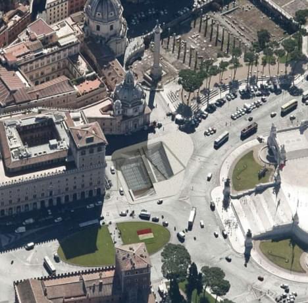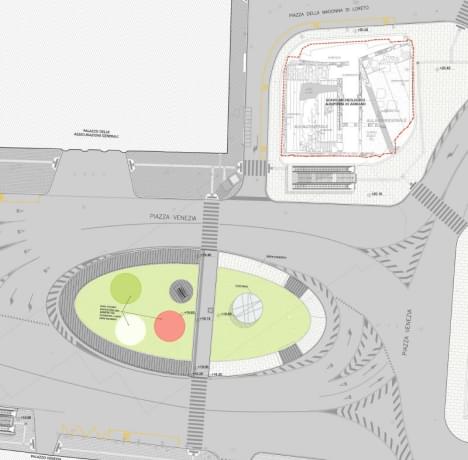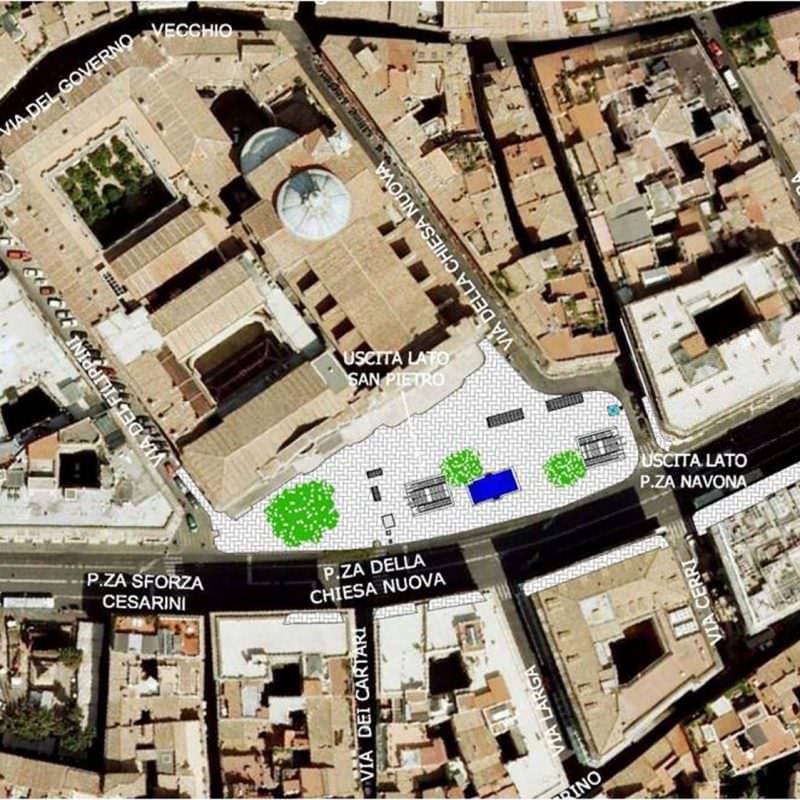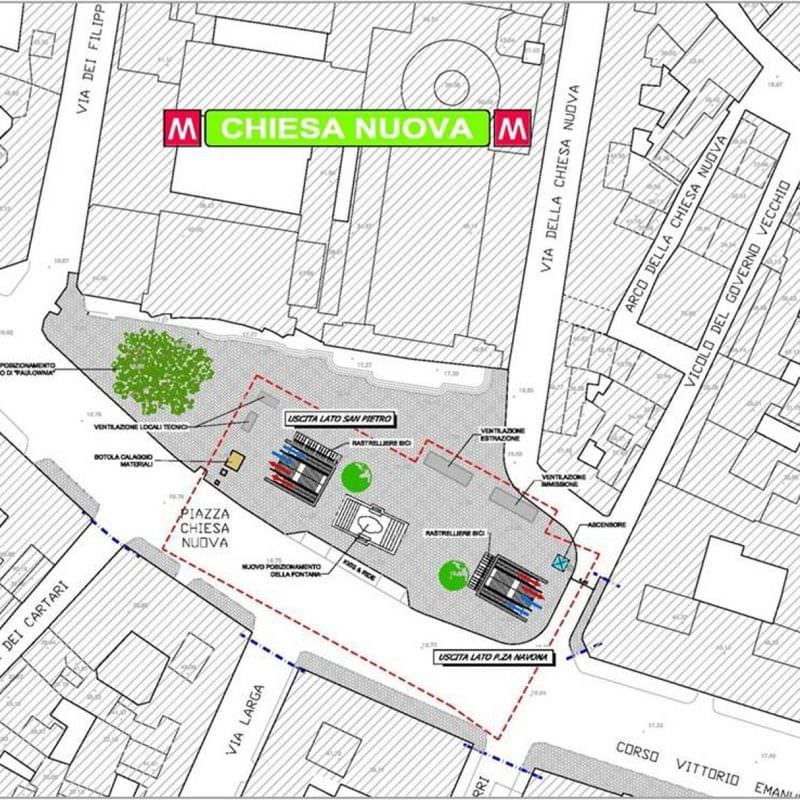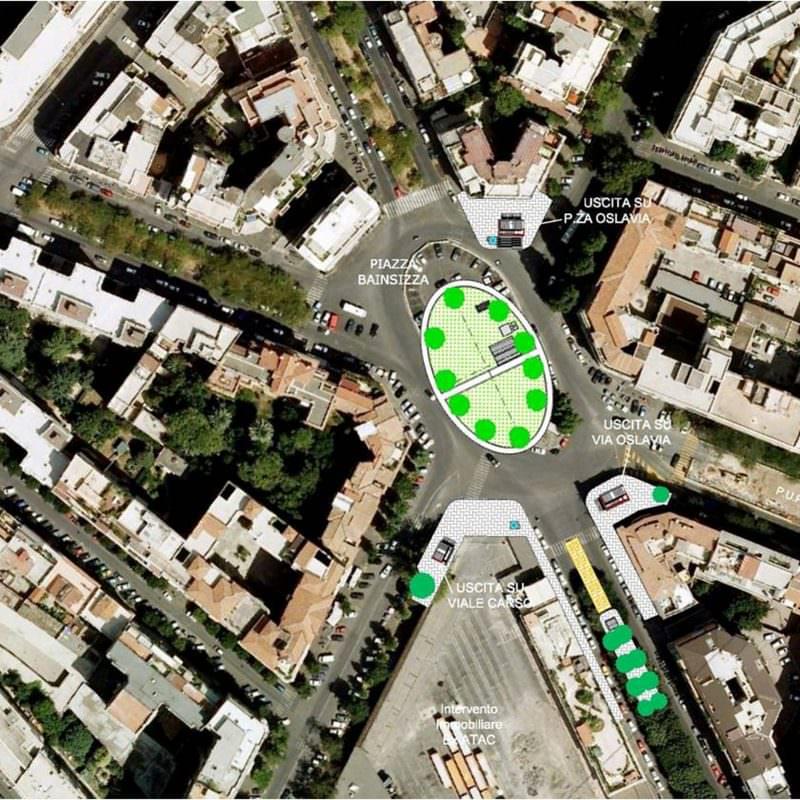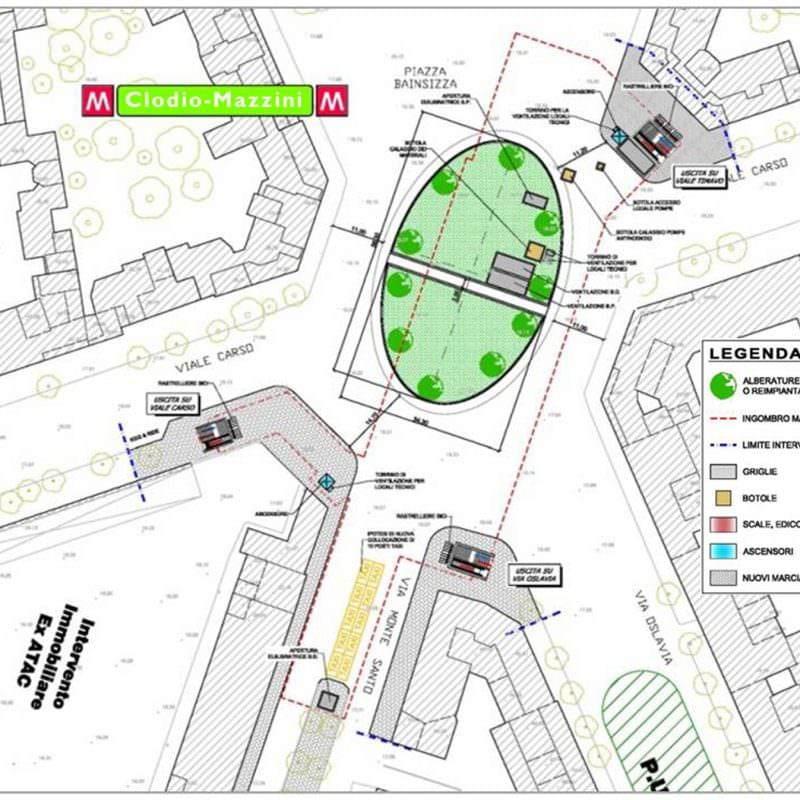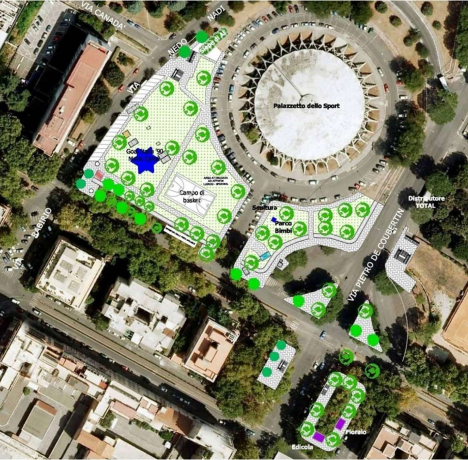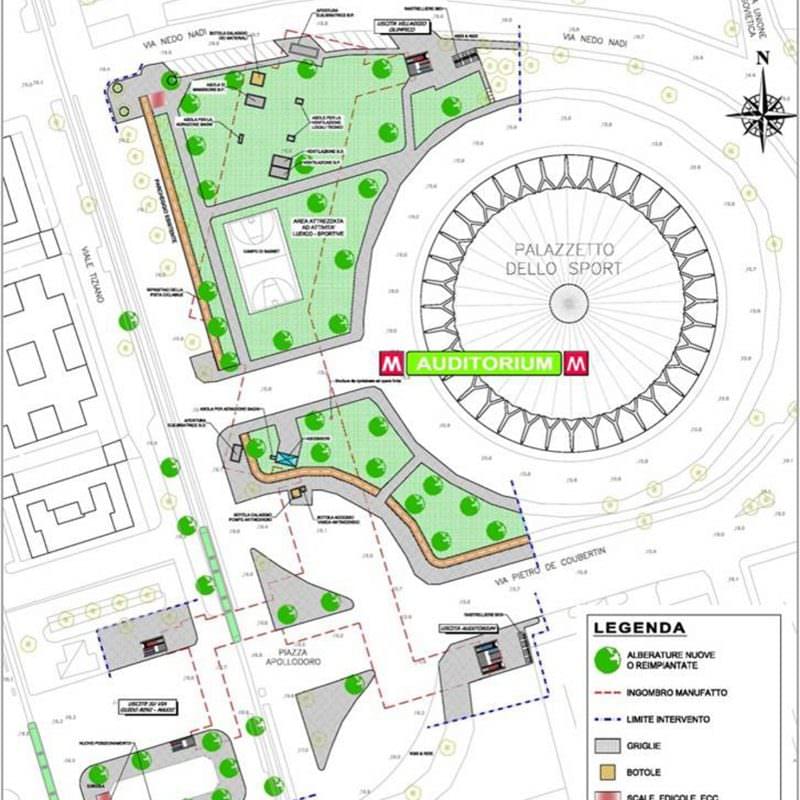In operation
Teano
station
The Teano station is located in the green area adjacent to Via Teano at the intersection with Viale Partenope.
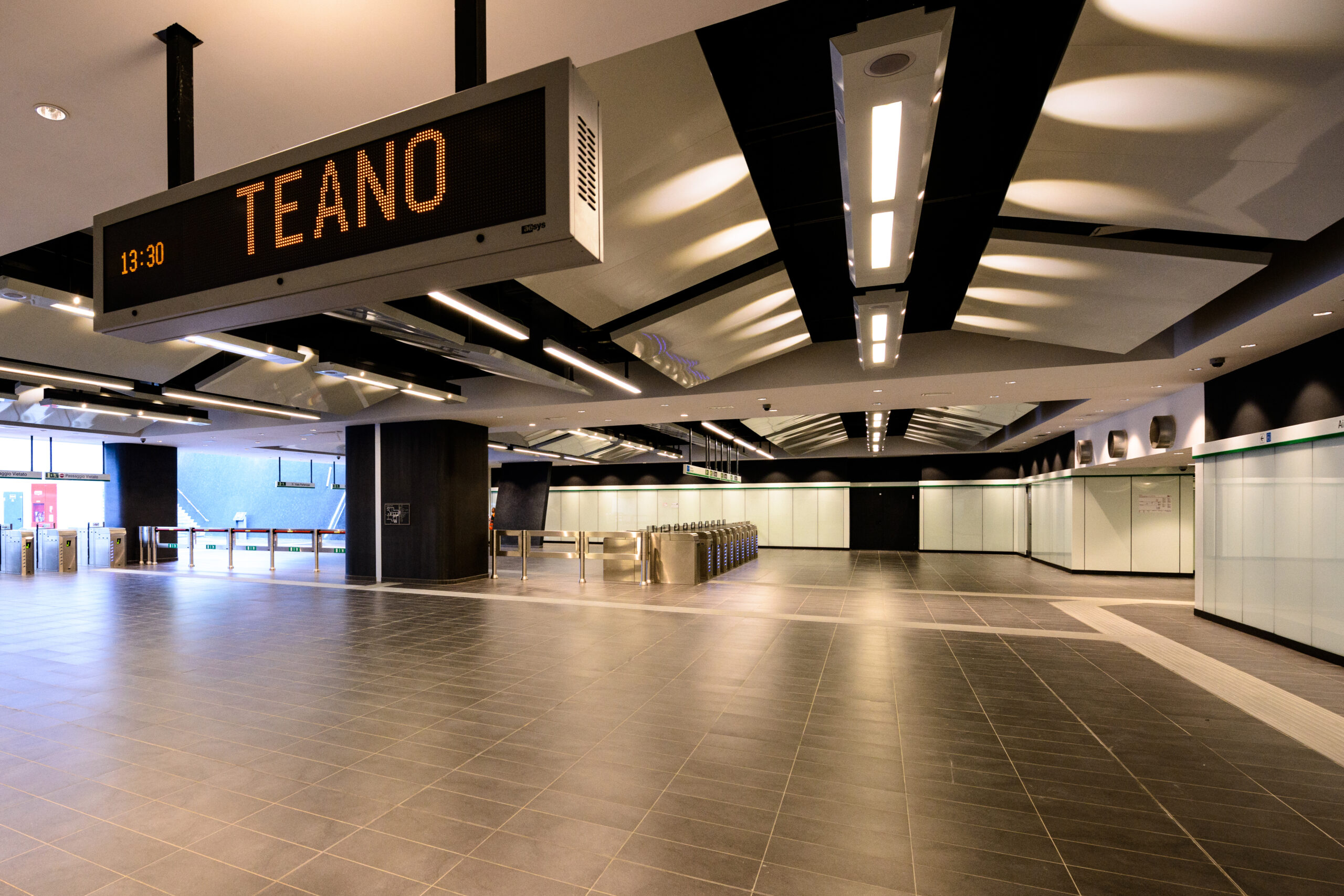
In operation
The Teano station is located in the green area adjacent to Via Teano at the intersection with Viale Partenope.
The project of the station has taken into account the future branching of Line C towards Serenissima, known as “Line C1,” which has determined the arrangement of the overlapping platforms and the construction of an additional structure where the connections with the future C1 branching are planned.
The underground portion of the station has an almost rectangular footprint with dimensions of 107.50 x 30 m and a depth of approximately 30 m (33 m in the depression of the drainage basin). At the atrium level alone, the station has an “L” shape because the deep station structure is joined by the connecting corridor of the atrium to the exits on Viale Partenope, with an excavation depth of about 7 m and dimensions of 34 x 85 m in plan, excluding the ramps. The C1 branching structure adjacent to the station has a flared shape with a length of 89 m and a variable width between 13 and 31.5 m and an excavation depth of about 30 m. The initial diaphragm walls of the C1 branching were constructed using a grab bucket, later replaced with an hydro-mill. The depth of the diaphragm walls is 40 m for the station structure and the C1 branching and 19 m for the exit structure under Viale Partenope.
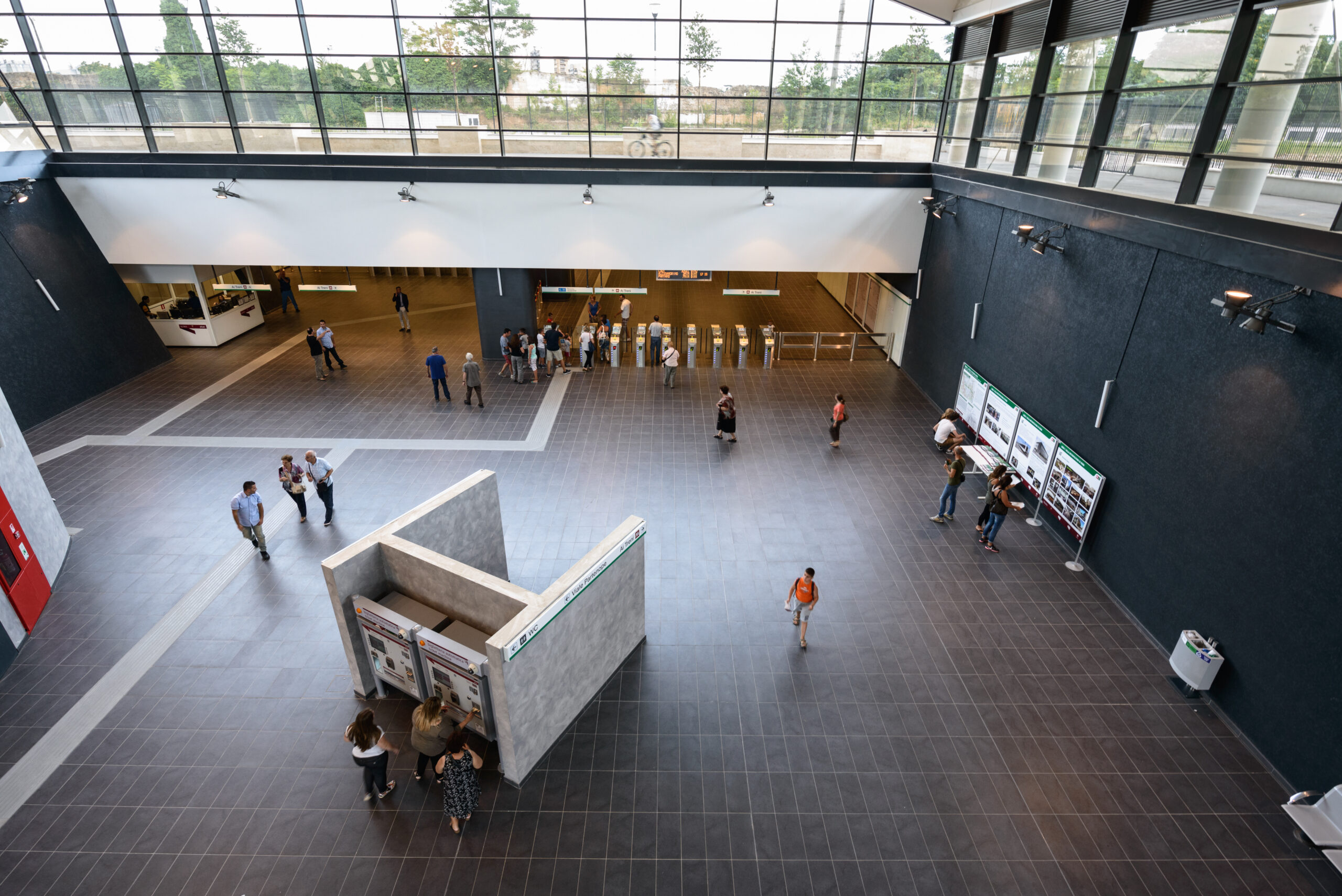
Station Levels
The above-ground structure of the entrance area, with a plan dimension of approximately 40 x 36 m and variable height ranging from 4.5 m to about 8.90 m, is constructed with a framework consisting of a double set of metal beams supported by metallic pillars placed on two sides. The roof is made of white-painted steel, enclosing the continuous steel and glass facade. The station is developed over 6 underground levels, in addition to the roof and foundation slabs. There is a lobby level, a first technical level, the platform level for the even track with its sub-platform, a second technical level, and the platform level for the odd track.
The station structure was constructed using the top-down method until the bottom slab. The completion of the station was carried out from bottom to top, including the installation of the waterproofing layer between the diaphragm and the inner lining before the construction of the latter.
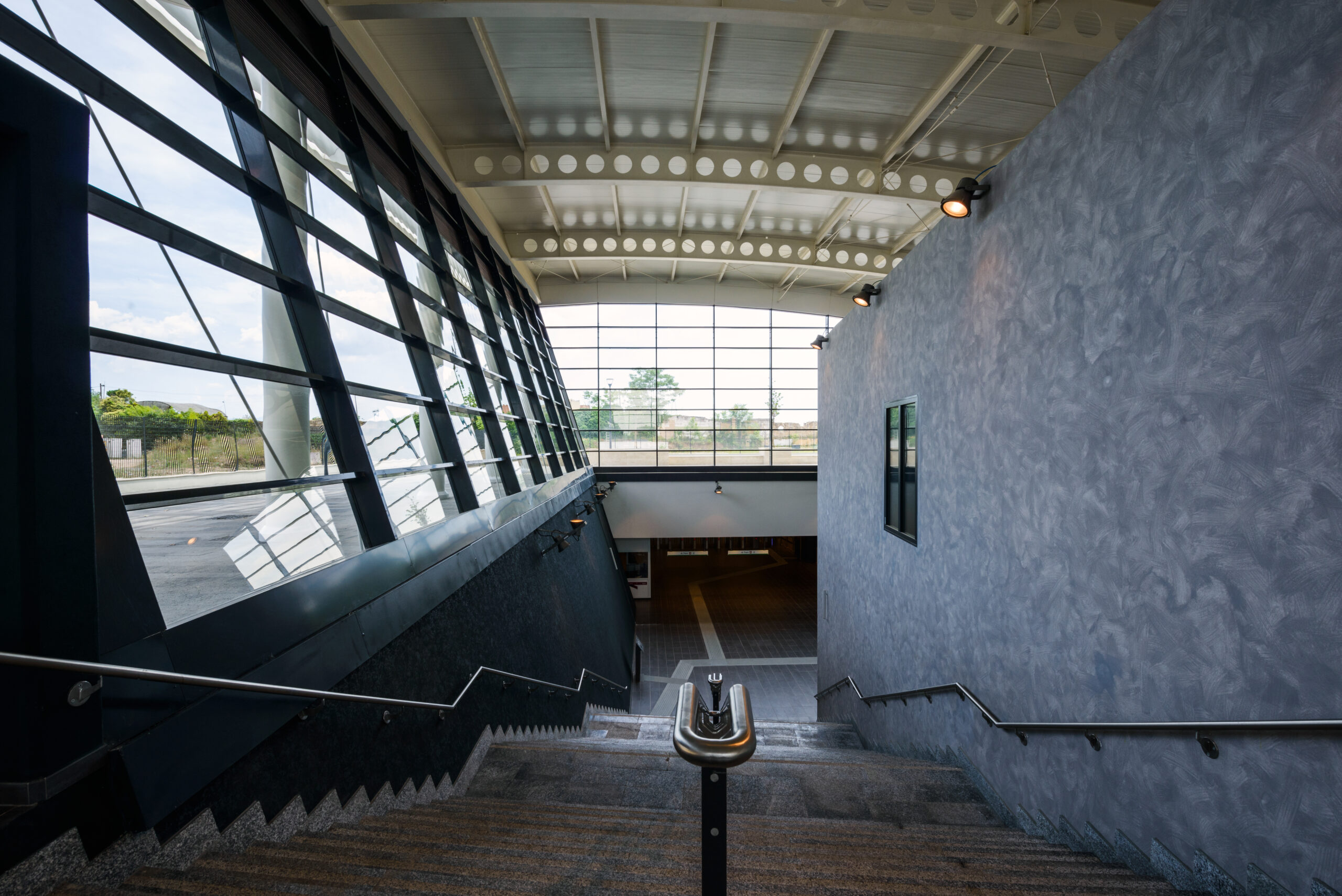
Station Entrances
The station has four entrances, with two on the platforms of Viale Partenope, symmetrically positioned relative to the axis of the road. Each of these entrances is equipped with an escalator and a fixed staircase in series with each other. The other two entrances are located at the front and rear of the station’s above-ground structure, connecting the street level to the atrium level via a fixed staircase and an elevator.
The original surface arrangement of the station included a rethinking of the adjacent road system in anticipation of constructing an underground parking lot and an at-grade parking area for the station. The abandonment of this project meant that the external works were limited to the areas affected by the construction, with a restoration of the pre-construction state and the creation of access roads to the above-ground structure.
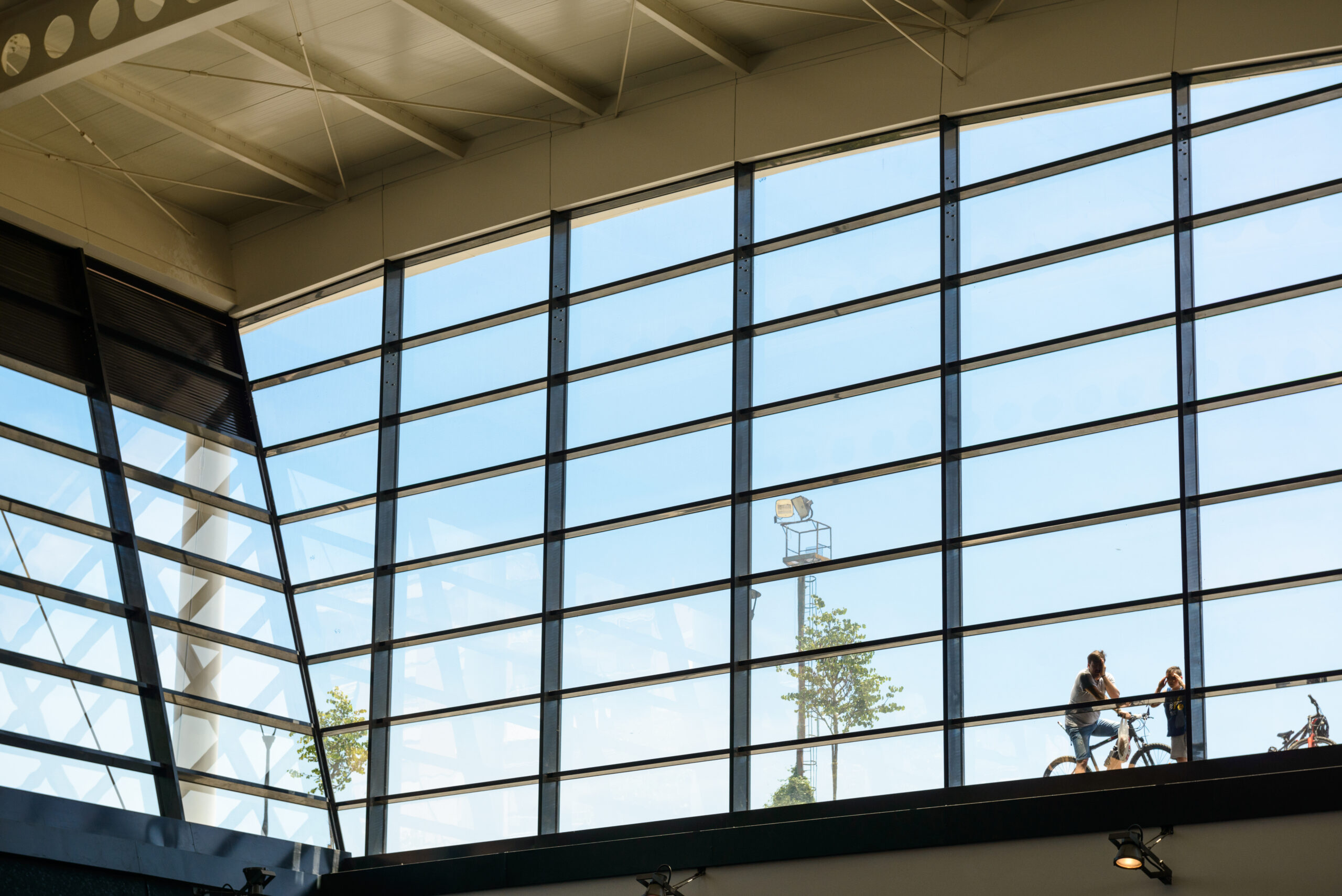
End Benefit and Sustainability
In the perspective of the future construction of the extension of Line C towards Serenissima “Line C1,” the Teano station represents a crucial interchange point that contributes to the enhancement of the network effect in urban mobility in the Capital city.
Highlights
Architecture
The design of the Teano station was entrusted to the architectural firm Archigroup sas. The defining element of the station is undoubtedly the continuous facade of the above-ground structure with its visible curved roof from Teano Street. It also serves as a reference point for those coming from Viale Partenope and provides natural light to the underlying atrium. The exits on Viale Partenope are defined by reinforced concrete walls and signaling totems covered with beveled travertine slabs laid in a continuous pattern.
The finishes of the station follow the standards of Metro C stations. The flooring is in anthracite-colored porcelain stoneware, and the cladding is in white glass, both topped with the signal band. The atrium floor features a spacious area beneath the glass roof, designed as an exhibition space for temporary or permanent cultural events.
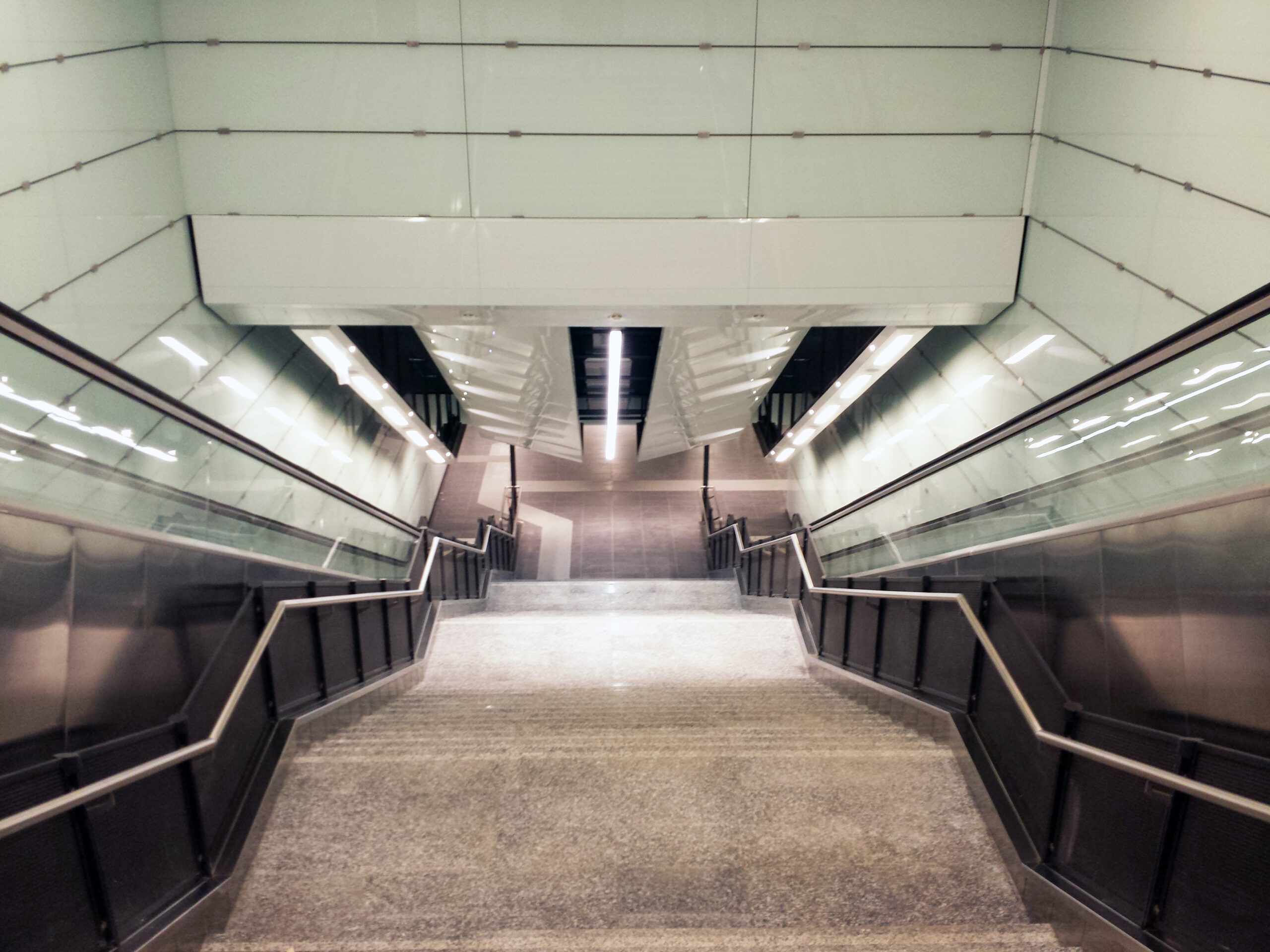
This space is visually identified with a painted plaster finish. In the atrium, there is a diffuser suspended ceiling consisting of pre-painted white aluminum panels arranged in rectangular modules. These panels incorporate multifunctional elements containing lighting fixtures for direct and indirect illumination, sound distribution systems, cameras, speakers, etc. Some portions are made of gypsum board. Similar diffuser ceilings are installed along the escalators with adjacent modules. The platform ceilings, on the other hand, are constructed with curved-shaped elements made of pre-painted white aluminum sheeting. The platform’s signal band integrates lighting fixtures and cameras.

The Line C under construction includes 5 stations: Venezia, Chiesa Nuova, Piazza Pia/Castel Sant’Angelo, Ottaviano, and Mazzini. The stations will reach the heart of Rome and will allow visitors to explore the artifacts discovered during the excavations by the museum displays planned at the Venezia, Chiesa Nuova, and Piazza Pia/Castel Sant’Angelo stations. The Ottaviano station will become an additional hub between Line C and Line A of the Rome Metro, already in operation, expanding the network effect of the capital’s mobility.
Line C, currently in operation, connects the southeastern suburbs to the center of Rome at the Colosseo/Fori Imperiali station, an interchange hub with Line B, following the first interconnection with Line A at San Giovanni. The line C currently in operation consists of 24 stations along a 21 km route.
FUTURE DEVELOPMENTS
The extension of Line C between Farnesina and Mazzini is scheduled to begin in July 2026, once the assessment is completed and the final design is approved. The project includes the construction of two new stations, Auditorium and Farnesina. The former is located near the Auditorium Parco della Musica and the Palazzetto dello Sport, while the latter serves the Foro Italico area, the Olympic Stadium, and the Ministry of Foreign Affairs, improving accessibility to the northern part of the city.
Monte Compatri/Pantano
24 Stations completed
The Monte Compatri/Pantano Station, the eastern terminus of the line, represents a significant rubber-steel interchange hub, thanks to two large parking areas, one of which is a multi-level parking and the other is at ground level, allowing for the parking of private vehicles.
Graniti
24 Stations completed
The 10 pre-existing stations of the Termini-Pantano railway have been modernized according to the technological and architectural standards of the new Line, adapting their functional and plant characteristics. The Graniti Station has been open to the public since November 9, 2014.
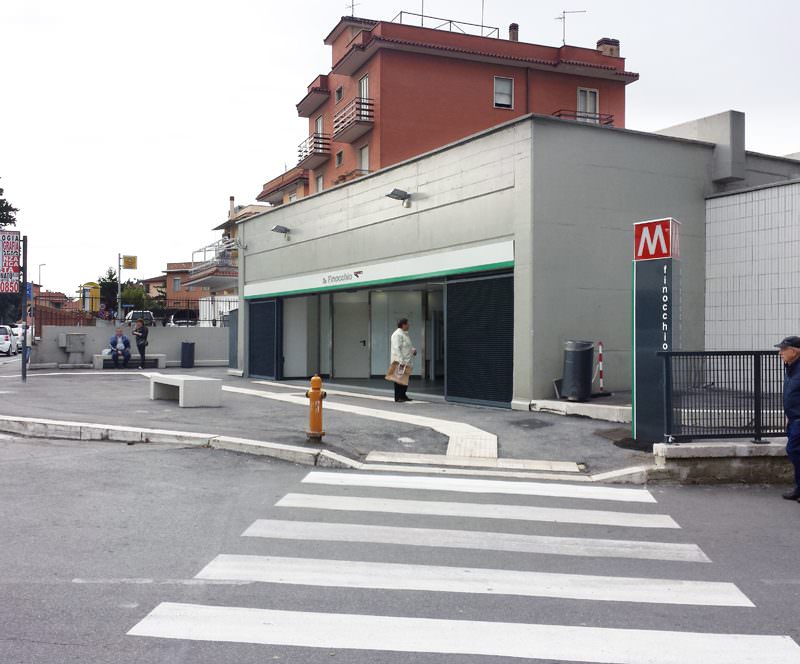
Finocchio
24 Stations completed
"The 10 pre-existing stations of the Termini-Pantano railway have been modernized according to the technological and architectural standards of the new Line, adapting their functional and plant characteristics. The Finocchio Station has been open to the public since November 9, 2014.
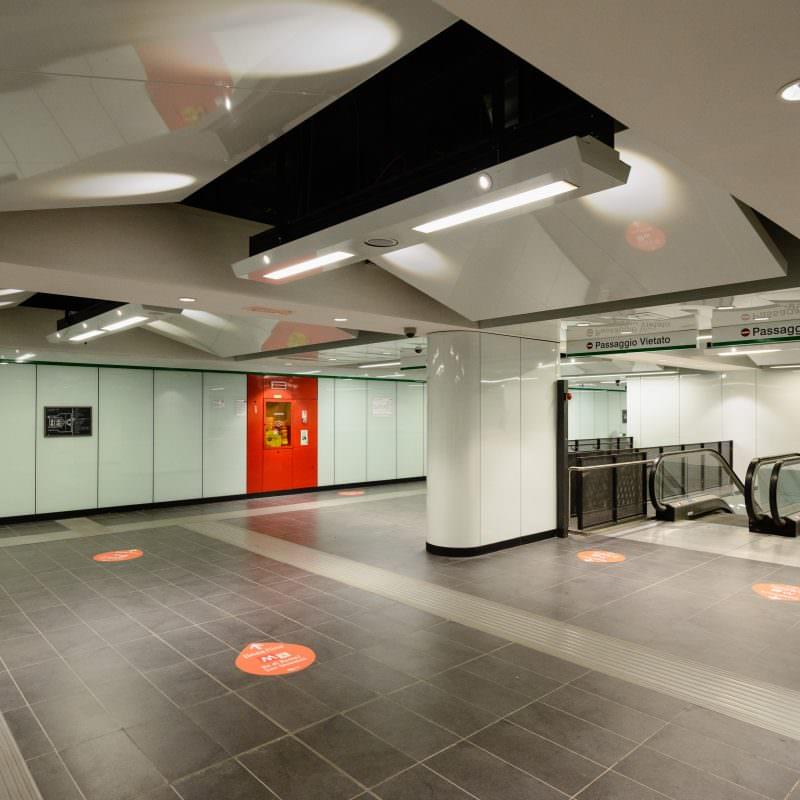
Bolognetta
24 Stations completed
The 10 pre-existing stations of the Termini-Pantano railway have been modernized according to the technological and architectural standards of the new Line, adapting their functional and plant characteristics. The Bolognetta Station has been open to the public since November 9, 2014.
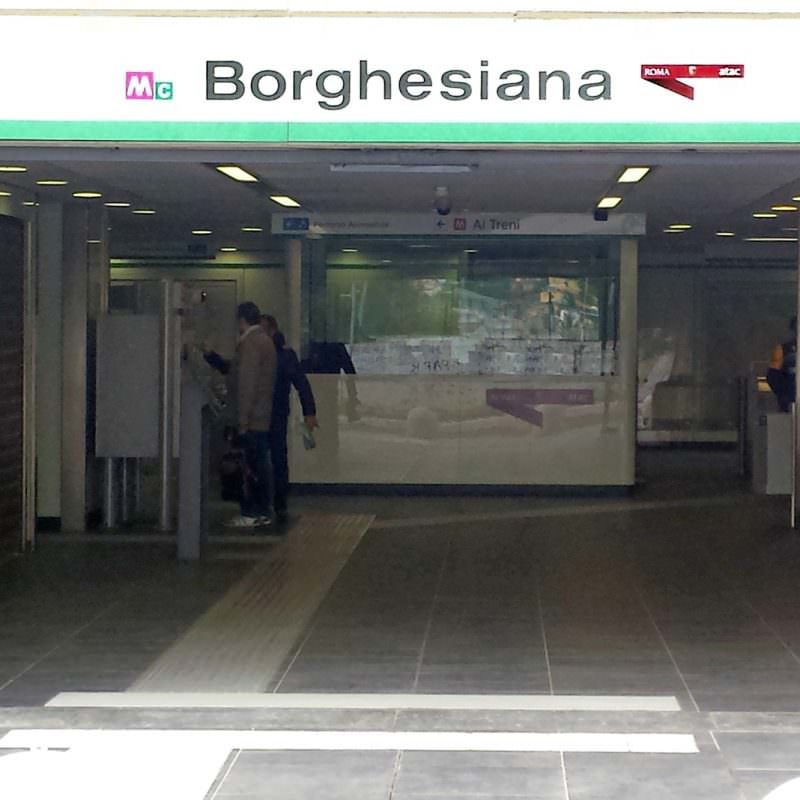
Borghesiana
24 Stations completed
The 10 pre-existing stations of the Termini-Pantano railway have been modernized according to the technological and architectural standards of the new Line, adapting their functional and plant characteristics. The Borghesiana Station has been open to the public since November 9, 2014.
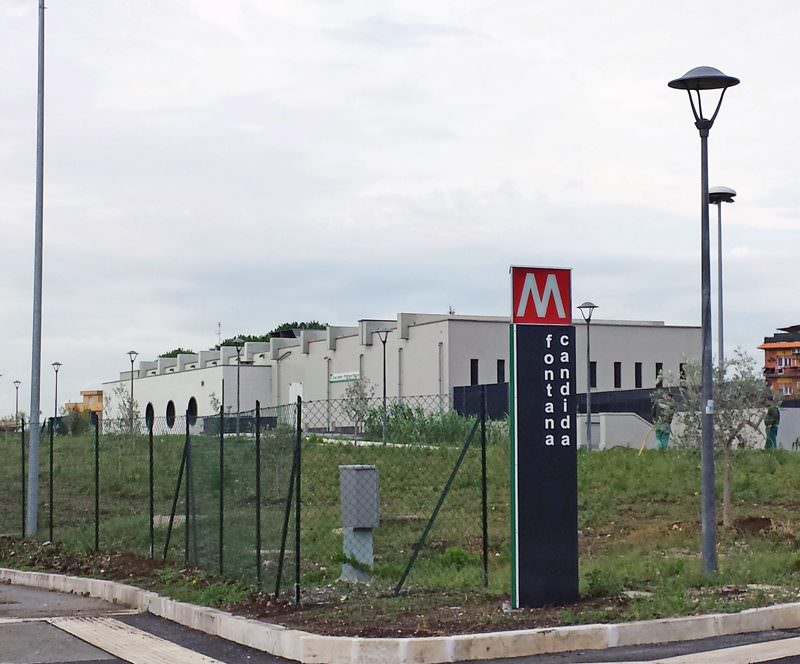
Due Leoni/Fontana Candida
24 Stations completed
The 10 pre-existing stations of the Termini-Pantano railway have been modernized according to the technological and architectural standards of the new Line, adapting their functional and plant characteristics. The Due Leoni/Fontana Candida Station has been open to the public since November 9, 2014.
Grotte Celoni
24 Stations completed
The 10 pre-existing stations of the Termini-Pantano railway have been modernized according to the technological and architectural standards of the new Line, adapting their functional and plant characteristics. The Grotte Celoni Station has been open to the public since November 9, 2014.
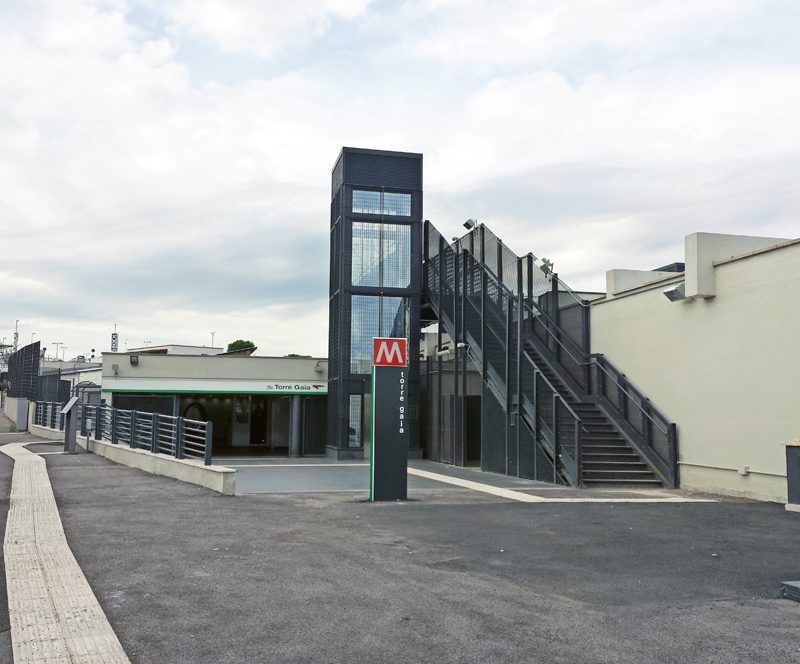
Torre Gaia
24 Stations completed
The 10 pre-existing stations of the Termini-Pantano railway have been modernized according to the technological and architectural standards of the new Line, adapting their functional and plant characteristics. The Torre Gaia Station has been open to the public since November 9, 2014.
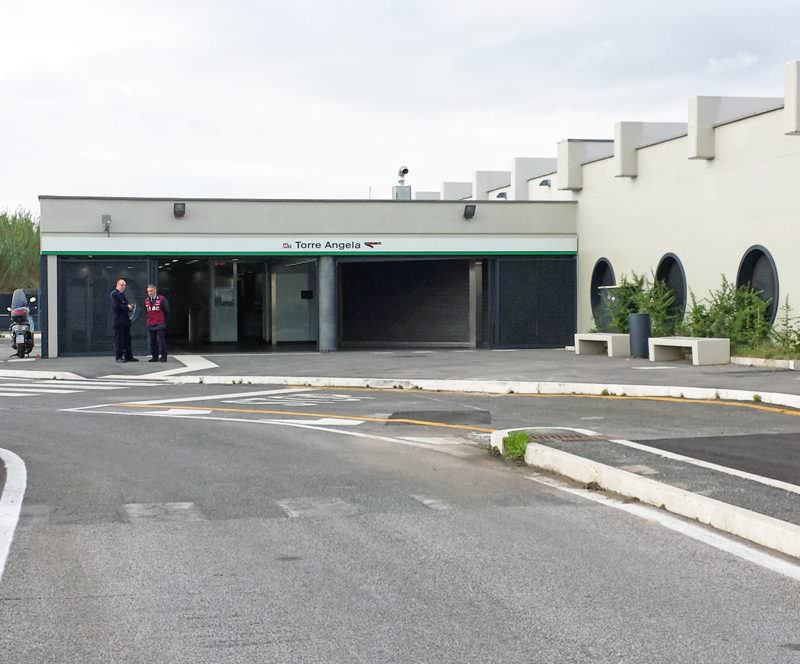
Torre Angela
24 Stations completed
The 10 pre-existing stations of the Termini-Pantano railway have been modernized according to the technological and architectural standards of the new Line, adapting their functional and plant characteristics. The Torre Angela Station has been open to the public since November 9, 2014.
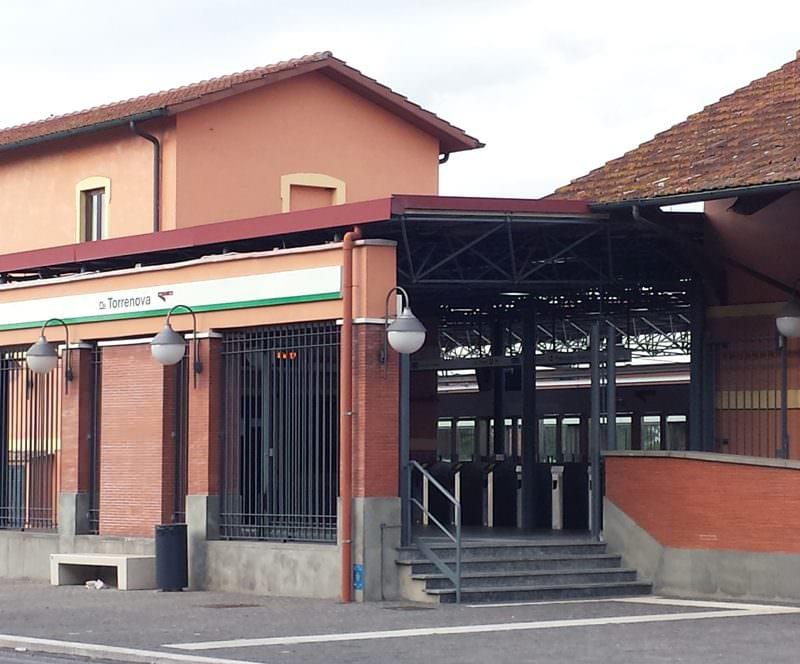
Torrenova
24 Stations completed
The 10 pre-existing stations of the Termini-Pantano railway have been modernized according to the technological and architectural standards of the new Line, adapting their functional and plant characteristics. The Torrenova Station has been open to the public since November 9, 2014.
Giardinetti
24 Stations completed
The Giardinetti Station, the only completely new surface station, is the point where the underground line meets the surface line. It is characterized by a trapezoidal shape with large windows and is equipped with a parking lot with over 200 car spaces. The station's atrium, at street level, is accessible from Via Casilina. The Giardinetti Station has been open to the public since November 9, 2014.
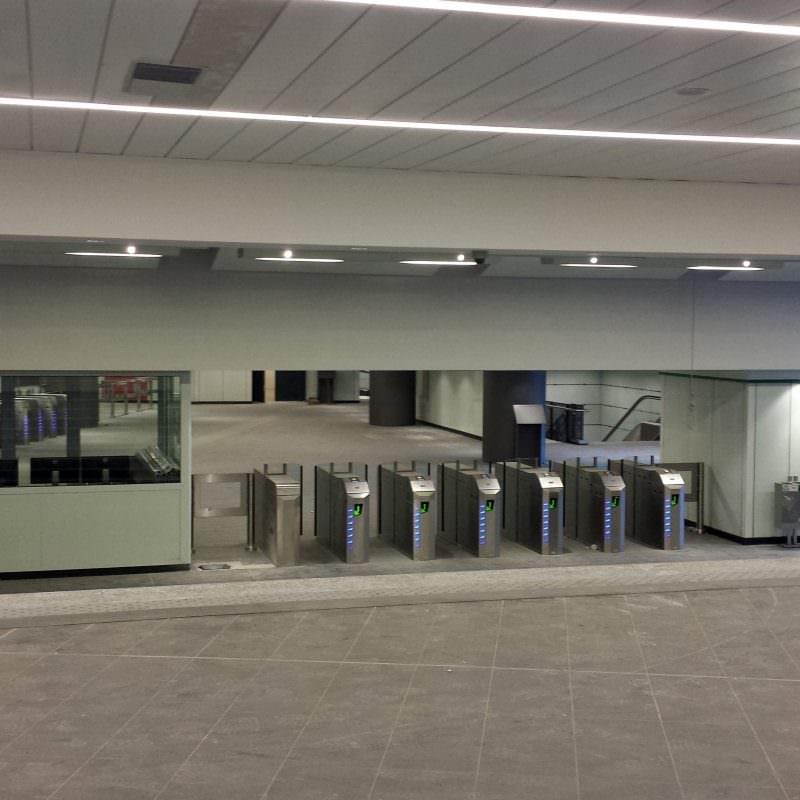
Torre Maura
24 Stations completed
The Torre Maura Station is located at the confluence of Via Giglioli and Via Tobagi. It is accessible through three entrances, two along Via Casilina and one on Via Giglioli. The Torre Maura Station has been open to the public since November 9, 2014.
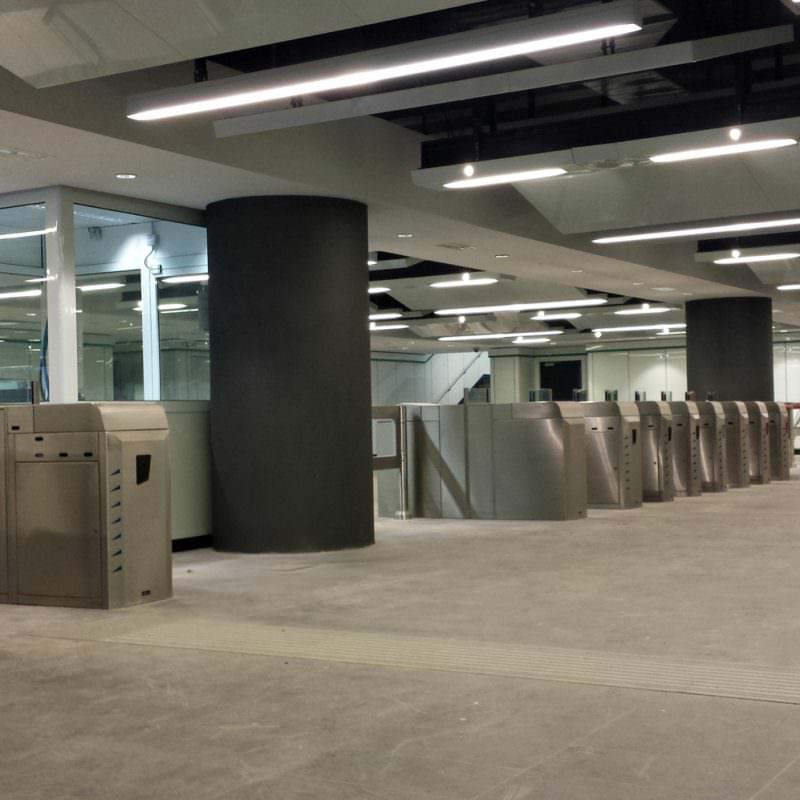
Torre Spaccata
24 Stations completed
The Torre Spaccata Station is located between Via Tor Tre Teste and Via di Torre Spaccata, accessible from both sides of Via Casilina. The Torre Spaccata Station has been open to the public since November 9, 2014.
Alessandrino
24 Stations completed
The Alessandrino Station is built under Via Casilina, between Piazza Sor Capanna and Viale Alessandrino, and is accessible from both the square and Via Casilina. The Alessandrino Station has been open to the public since November 9, 2014.
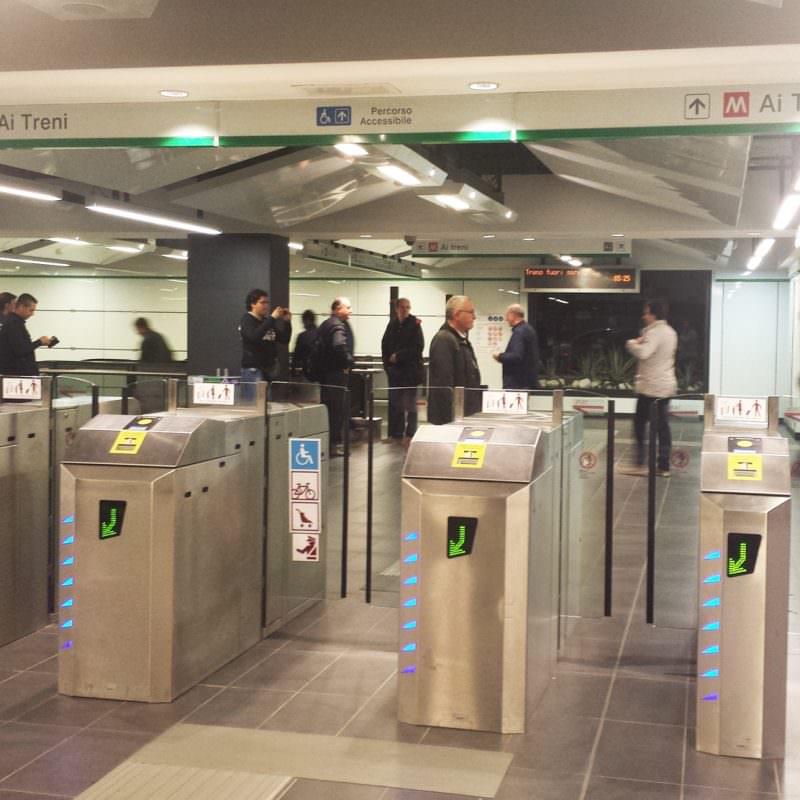
Parco di Centocelle
24 Stations completed
The Centocelle Park Station, located between Via Casilina and Via Palmiro Togliatti, one of the major arterial roads of the Capital, is situated opposite the large Centocelle Urban Archaeological Park. The Centocelle Park Station has been open to the public since November 9, 2014.
Mirti
24 Stations completed
The Mirti Station is built beneath the square of the same name, a symbol of one of the populated and lively neighborhoods of the Capital. The station is accessible through 4 entrances and 2 elevators. The square has been completely redeveloped. The Mirti Station has been open to the public since June 29, 2015.
Gardenie
24 Stations completed
The Gardenie Station, located beneath the square of the same name, has three entrances, one across Viale della Primavera, connected by an underpass, and two on the north side of the square, which has been completely redeveloped. The Gardenie Station has been open to the public since June 29, 2015.
Teano
24 Stations completed
The Teano Station, accessible from both Via Teano and Viale Partenope, is characterized by large spaces designated for commercial activities and a spacious atrium that can be used for events, exhibitions, and various initiatives. The Teano Station has been open to the public since June 29, 2015.
Learn moreMalatesta
24 Stations completed
The Malatesta Station is built beneath the square of the same name, where bus terminals and stops are located. The new pedestrian square is characterized in the center by an open-air hypogeal space, accessible via a staircase that connects the outside with the station's intermediate atrium: a large space designated for commercial, cultural activities, and events, which gives back to the neighborhood a place for gathering and socializing. The Malatesta Station has been open to the public since June 29, 2015.
Learn morePigneto
24 Stations completed
The Pigneto Station, constructed near the intersection of Via del Pigneto and Circonvallazione Casilina, will constitute an important interchange node with the soon-to-be-completed FL1 railway line. The area above the station has been completely redeveloped, with the creation of an equipped park and a sports field. The Pigneto Station has been open to the public since June 29, 2015.
Learn moreLodi
24 Stations completed
The Lodi Station, the temporary terminus of the line, is situated beneath Via La Spezia (stretch between Via Orvieto and Via Foligno), a very important thoroughfare for the city. To adapt the presence of the subway to the historical and urban context in which it is located, the only elements visible on the surface are the steel and glass structures of the elevators and the station entrances. The Lodi Station has been open to the public since June 29, 2015.
San Giovanni
24 Stations completed
The San Giovanni Station plays a fundamental role in the construction of Line C, especially because it represents the first interchange node with the existing Line A. The project underwent several evolutions following the results of archaeological investigations. The discovery of ancient structures to be preserved, up to a depth of about 18-20 meters from the ground level, led the Special Superintendence for the Archaeological Heritage of Rome to prescribe the impossibility of carrying out ground consolidations from the ground level, favoring open-air excavations with archaeological methods in the backfill soils, up to about 19 meters deep, excluding the realization of mechanized excavations for the construction of line tunnels in the section between San Giovanni Station and Porta Metronia Station.
Learn morePorta Metronia
24 Stations completed
The station is located midway between the Fori Imperiali Station (interchange Line C/Line B) and the San Giovanni Station (interchange Line C/Line A), specifically about 500 meters south of Piazza San Giovanni in Laterano and 300 meters from the entrances of the hospital of the same name.
Learn moreFori Imperiali/Colosseo
24 Stations completed
The Fori Imperiali Station is situated beneath the street of the same name, in the area between the Colosseum (Flavian Amphitheatre) and the area in front of the Basilica of Maxentius.
Learn moreVenezia
Under construction
The Venezia Station is located beneath the square of the same name in a strategic position as it is situated at the junction connecting the Baroque center of Rome and the archaeological area of Via dei Fori Imperiali. One of the two exits is planned to be in front of Palazzo Venezia, near Via del Plebiscito. The second exit is expected to be at Piazza Madonna di Loreto.
Learn moreChiesa Nuova
Under construction
Chiesa Nuova Station is located under the square of the same name, near the Church of Santa Maria in Vallicella and the adjacent Oratory of the Filippini, a complex of exceptional historical and artistic importance. Chiesa Nuova Station is conceived as a museum station that will integrate mobility flows with the valorization of archaeological finds. A vertical museum will accompany passengers through all the underground levels, restoring to the city both an infrastructural and cultural space.
Learn more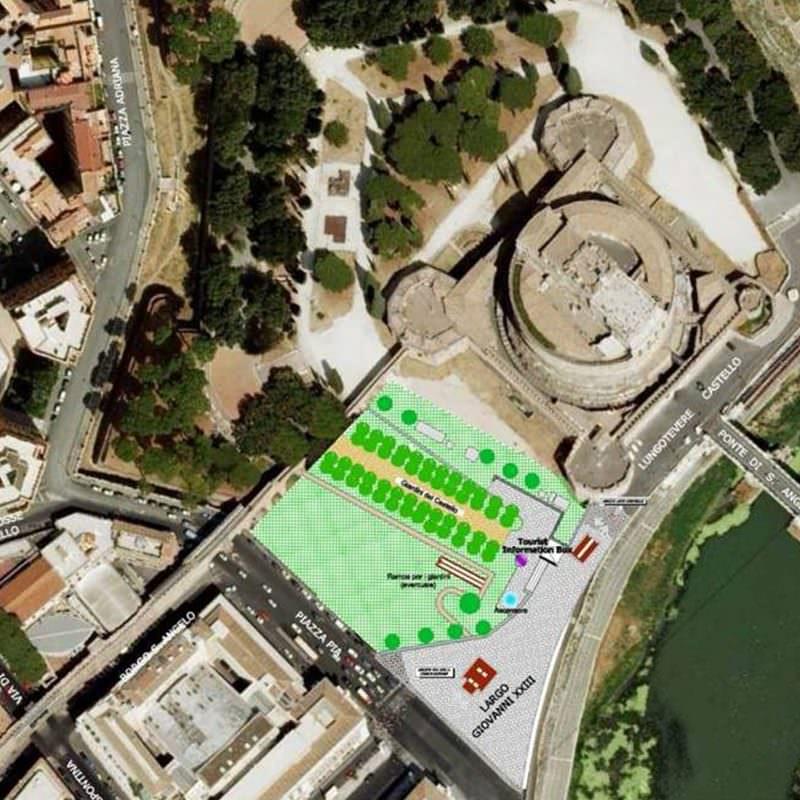
Piazza Pia / Castel S. Angelo
Under construction
The Piazza Pia/Castel Sant'Angelo station is located in the western area of Castel Sant'Angelo, near Largo Giovanni XXIII/Piazza Pia and Lungotevere Vaticano. The Piazza Pia / Castel Sant'Angelo station will be located at a strategic hub between the Baroque center and the Vatican. The project will integrate mobility and archaeological enhancement, with museum spaces accessible even to non-travelers.
Learn more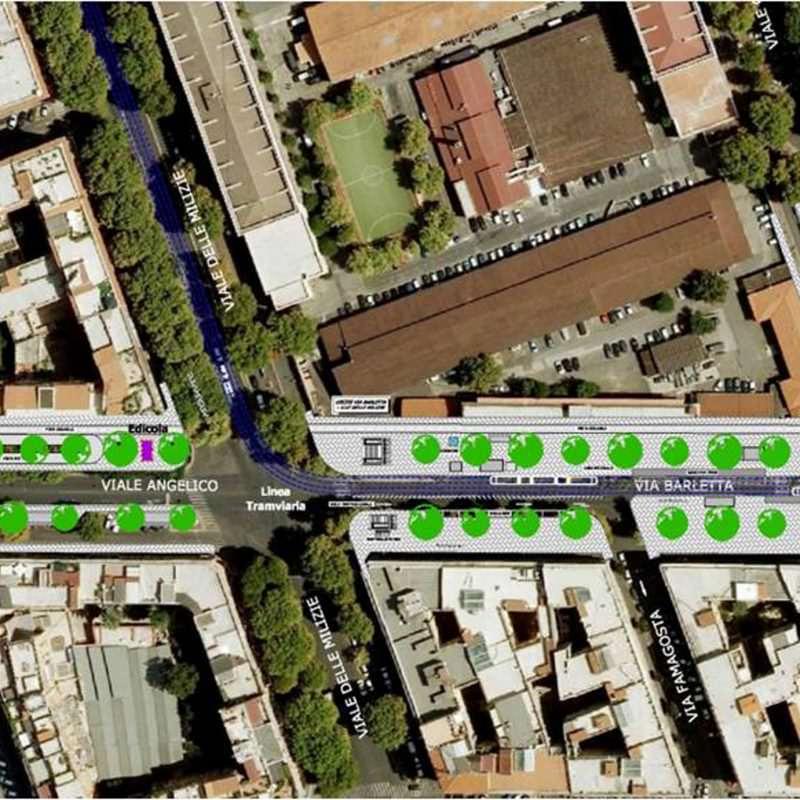
Ottaviano
Under construction
The Ottaviano station on Line C is located in the Prati neighborhood, along Via Barletta, between Viale delle Milizie and Viale Giulio Cesare, and will represent a strategic hub for urban mobility through its interchange with Line A. The project was designed to handle large passenger flows and integrate into the dense, historic urban context of the area.
Learn moreMazzini
Under construction
The Mazzini station is nestled within the urban context of the Vittoria neighborhood, along the axis of Via Giuseppe Mazzini, with three entrances designed to effectively serve the flows coming from the main pedestrian routes.
Learn moreAuditorium
In design
The Auditorium station is located in the Flaminio neighborhood, near Piazza Apollodoro and the Palazzetto dello Sport, in an urban context with a strong cultural and sporting vocation. The project is located in a strategic area of the city, strengthening the connection between the transport system and the Auditorium – MAXXI – Olympic Village hub.
Learn more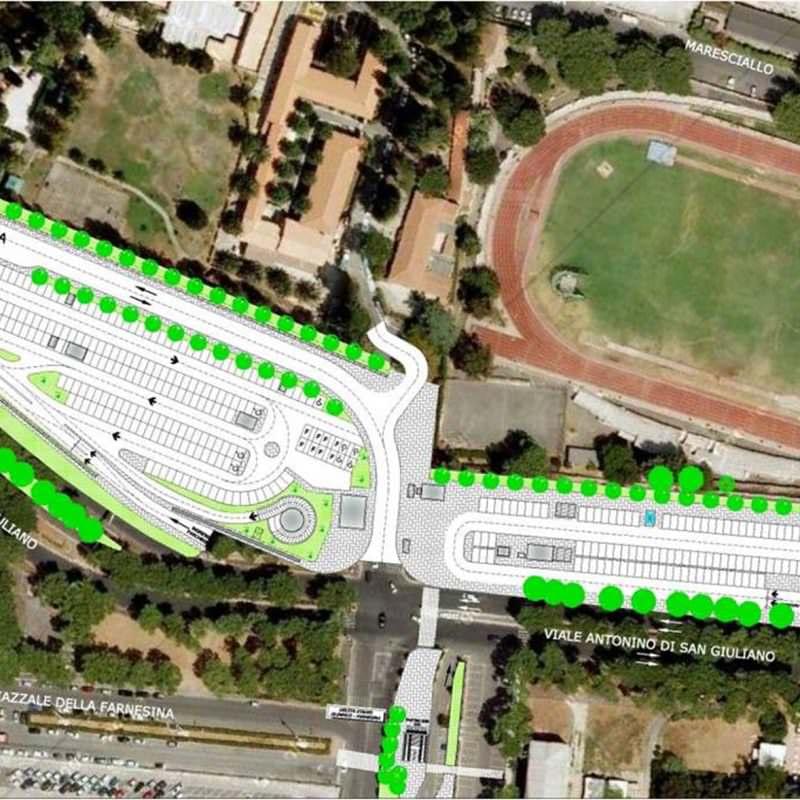
Farnesina
In design
Farnesina Station is the northwest terminus of Line C, near the Ministry of Foreign Affairs (MAECI) and the Foro Italico complex. It represents a new strategic access hub to the city's institutional and sports areas, integrating with existing surface mobility and parking. The TMB shield introduction shaft is located near the construction site. The station is designed for the construction of the Farnesina/Grottarossa extension (section C2) and the Farnesina/Tor di Quinto branch line (section T1A).
Learn more


