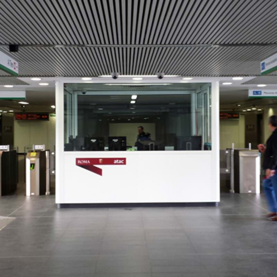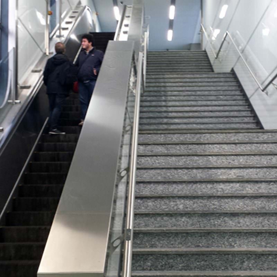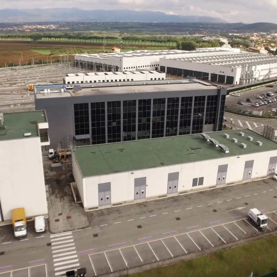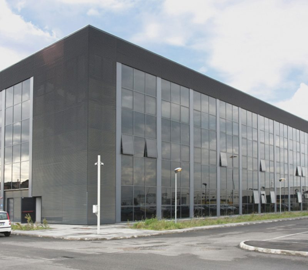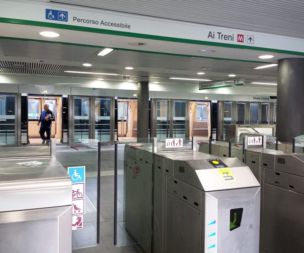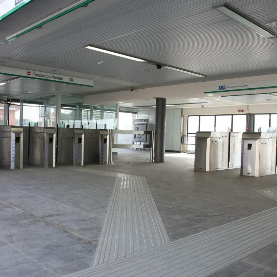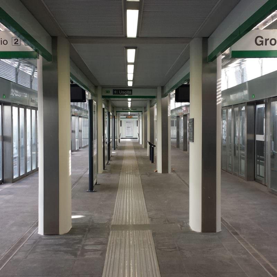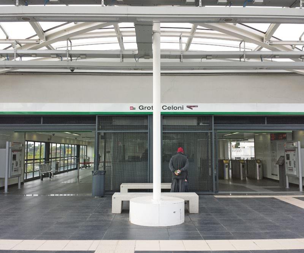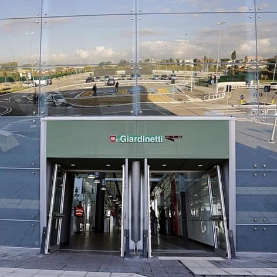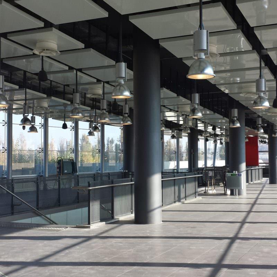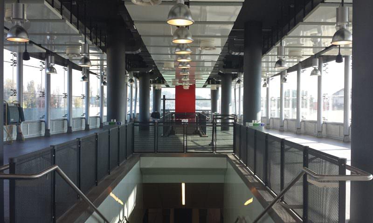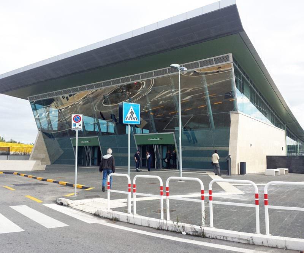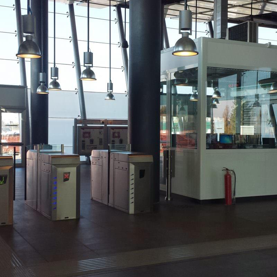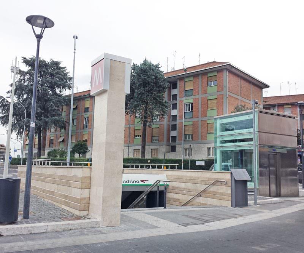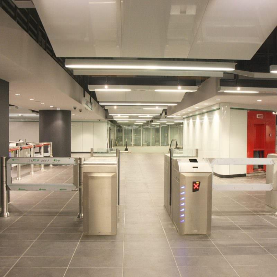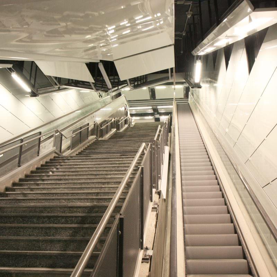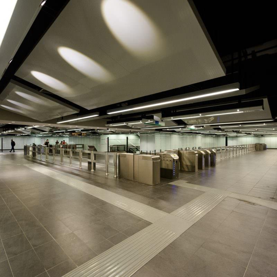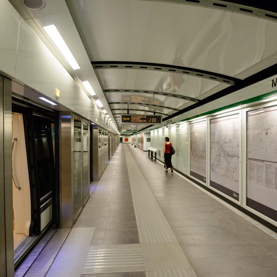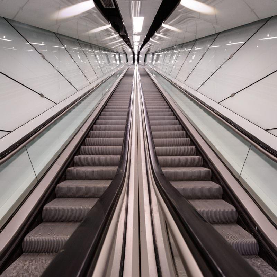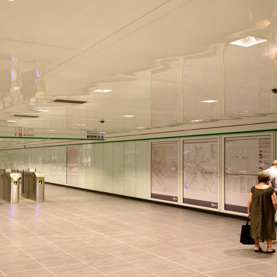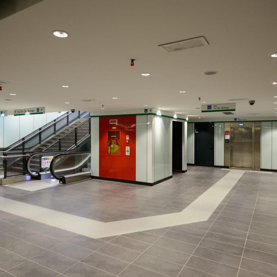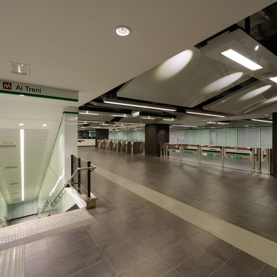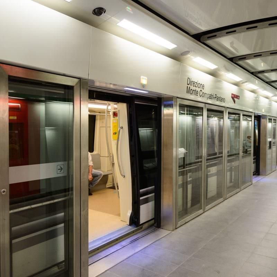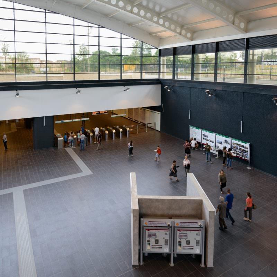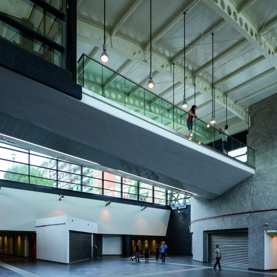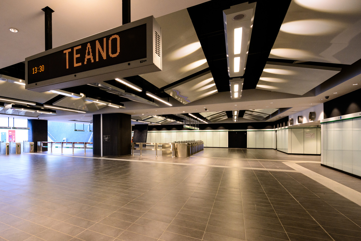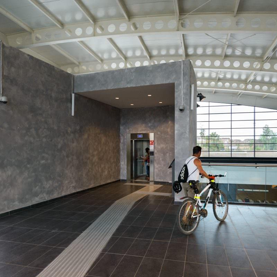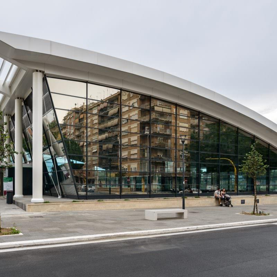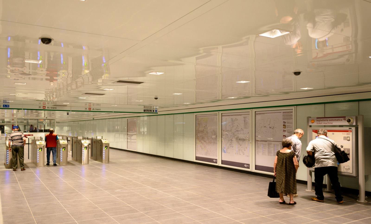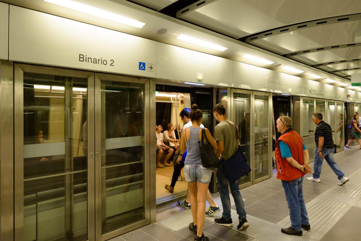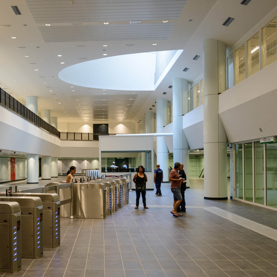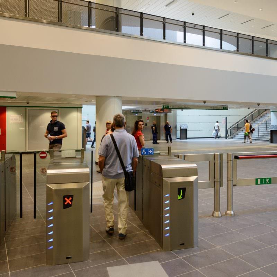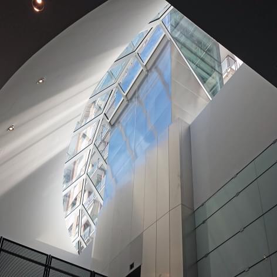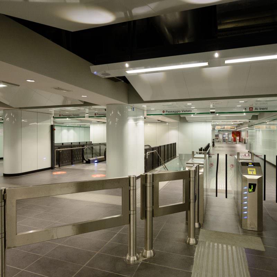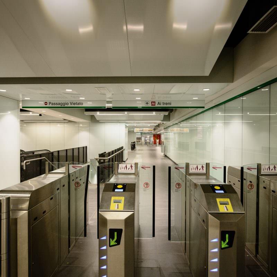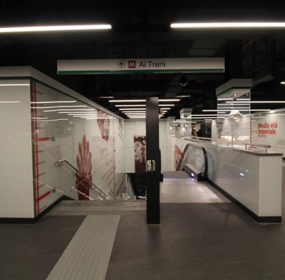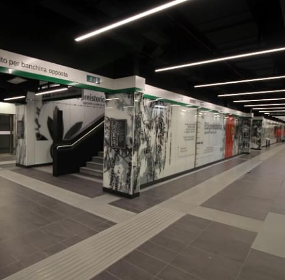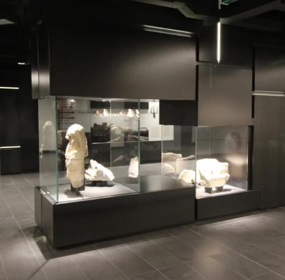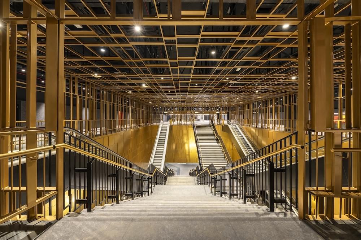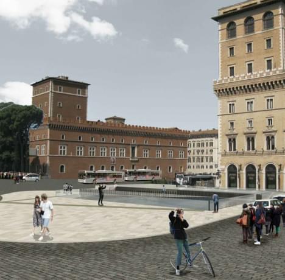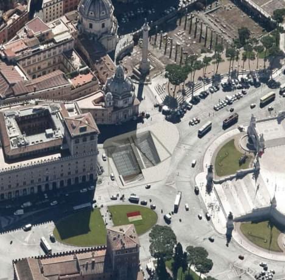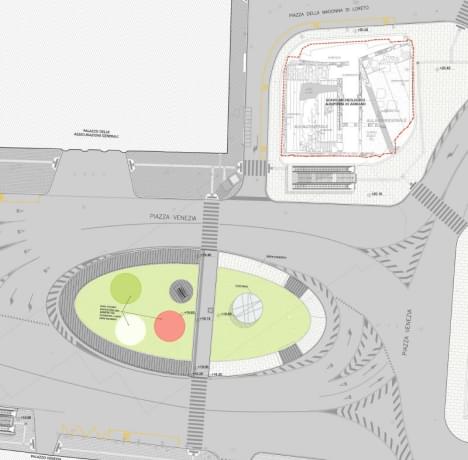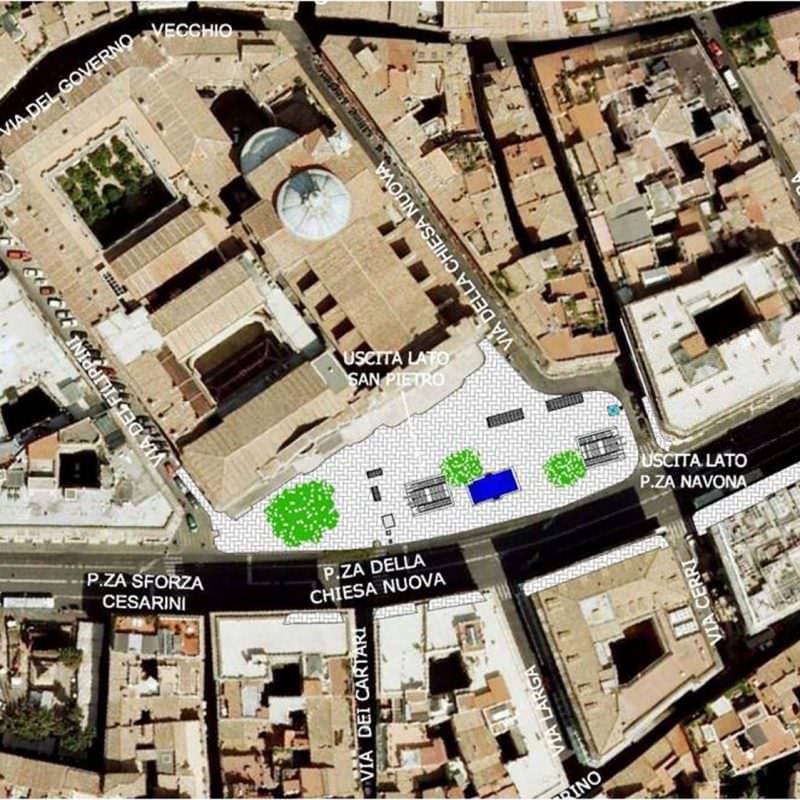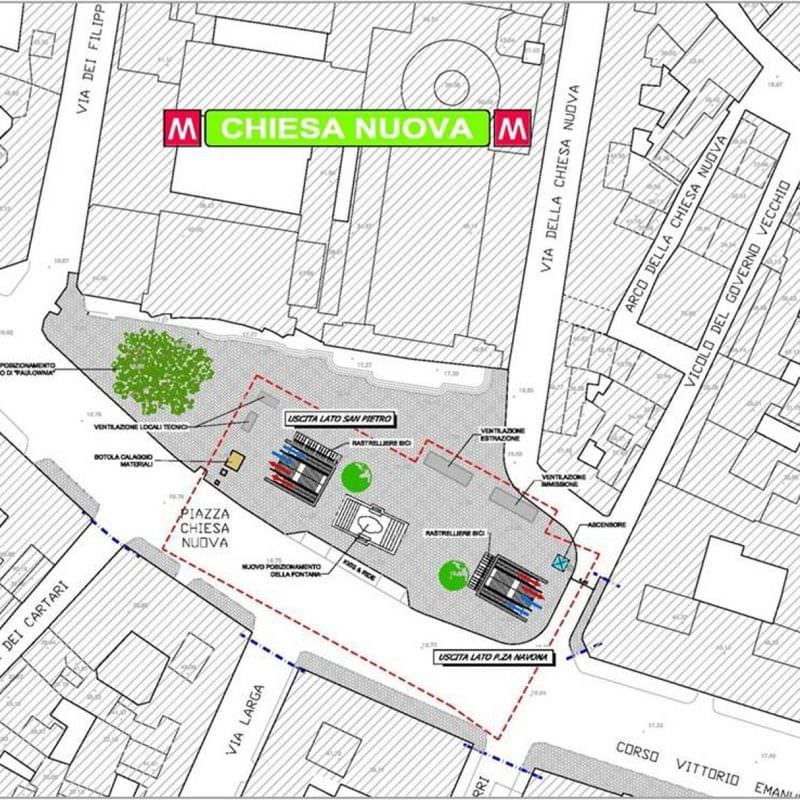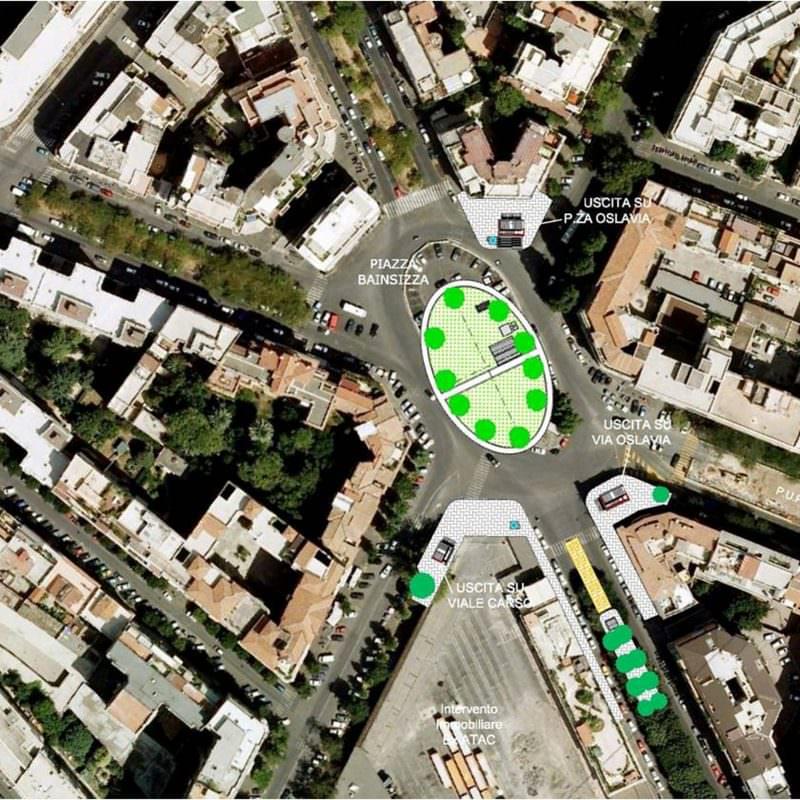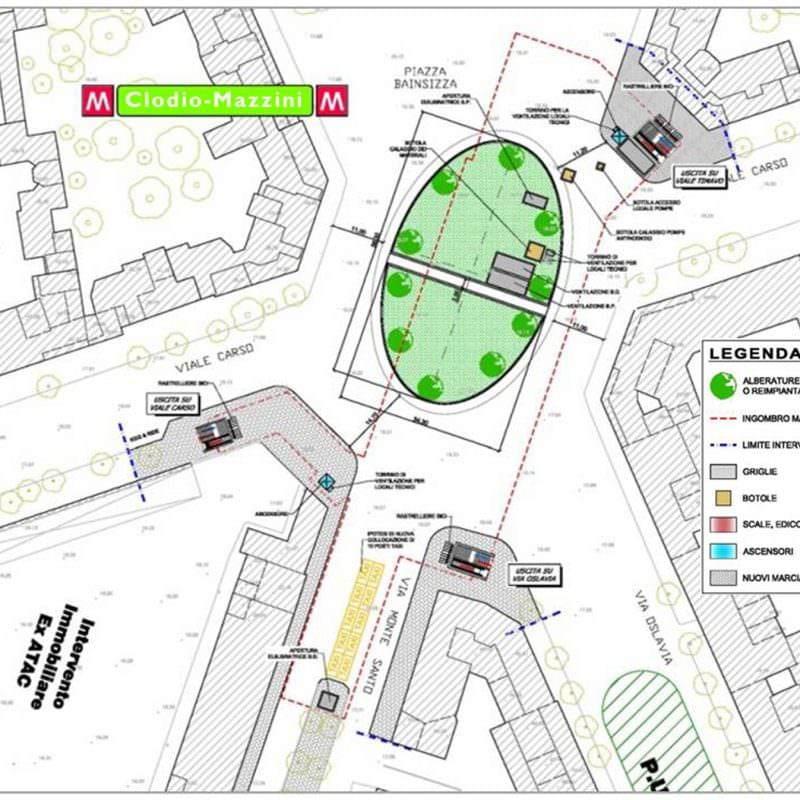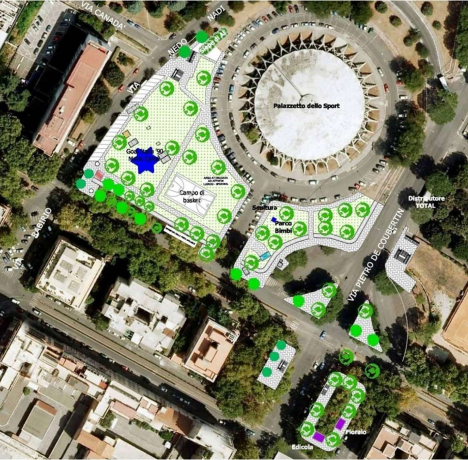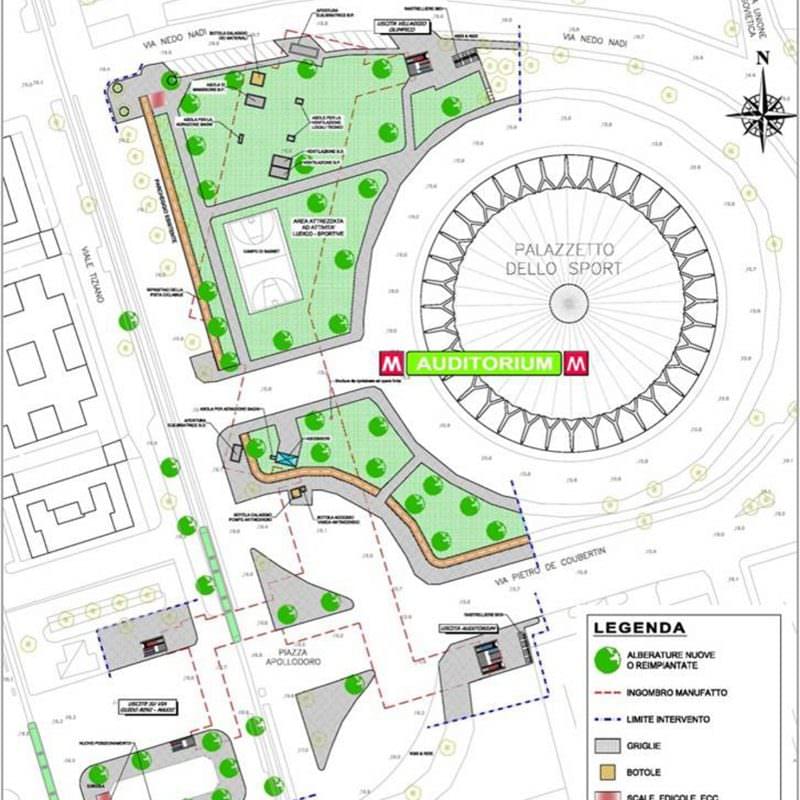In operation
Porta Metronia
station
The Porta Metronia station is located in Piazzale Ipponio, at the intersection of Via Farsalo and Via dei Laterani.
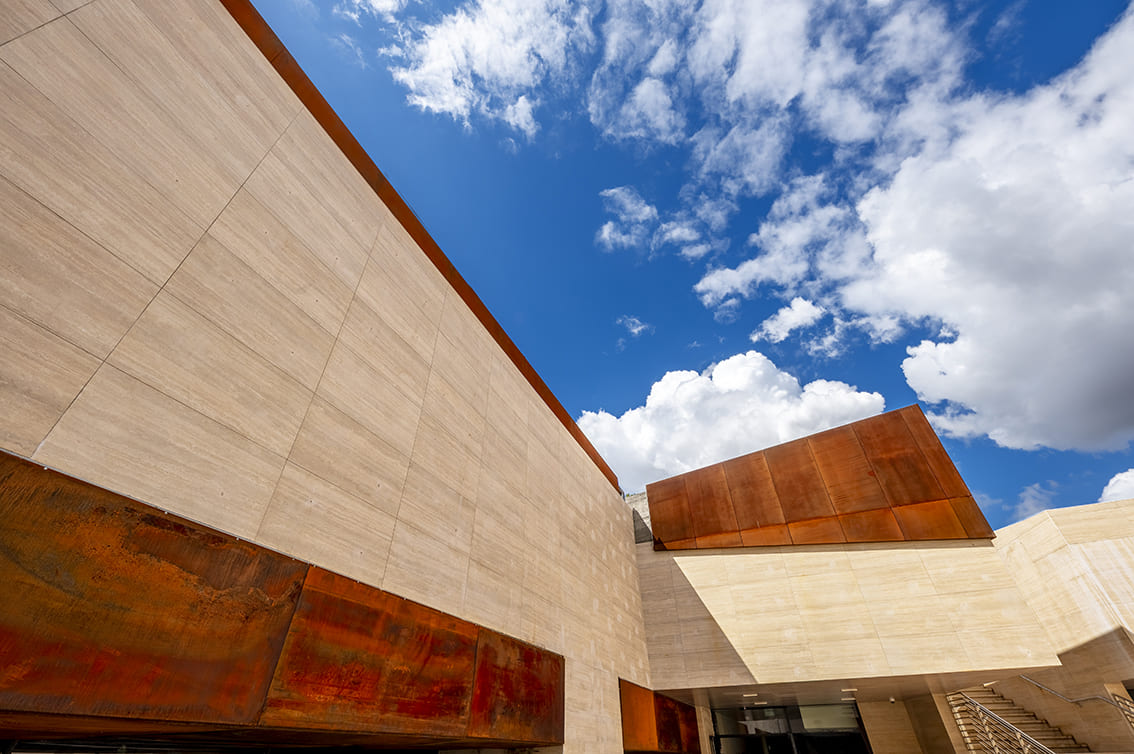
In operation
The Porta Metronia station is located in Piazzale Ipponio, at the intersection of Via Farsalo and Via dei Laterani.
The station has a rectangular floor plan with a width of 28 meters, length of 118 meters, and a depth of 30 meters. It is developed on 5 underground levels: an atrium level and a museum level located at the same height, a level for the relocation of archaeological artifacts, a level for technical rooms, a “mezzanine” level, and a platform level exclusively serving the subway. In addition to these levels, there are the roof and the foundation.
The diaphragm walls that make up the station structure, constructed using a hydrofraise, have a thickness of 120 cm and a maximum length of 55 meters. The expansion of the atrium in the eastern area was carried out using piles with a diameter of 120 cm and a length of 21 meters. The station structure was excavated using the top-down technique, except for the first two underground floors. Due to the presence of an archaeological layer approximately 15 meters thick, the Top-Down Archaeological excavation method was adopted for those levels.
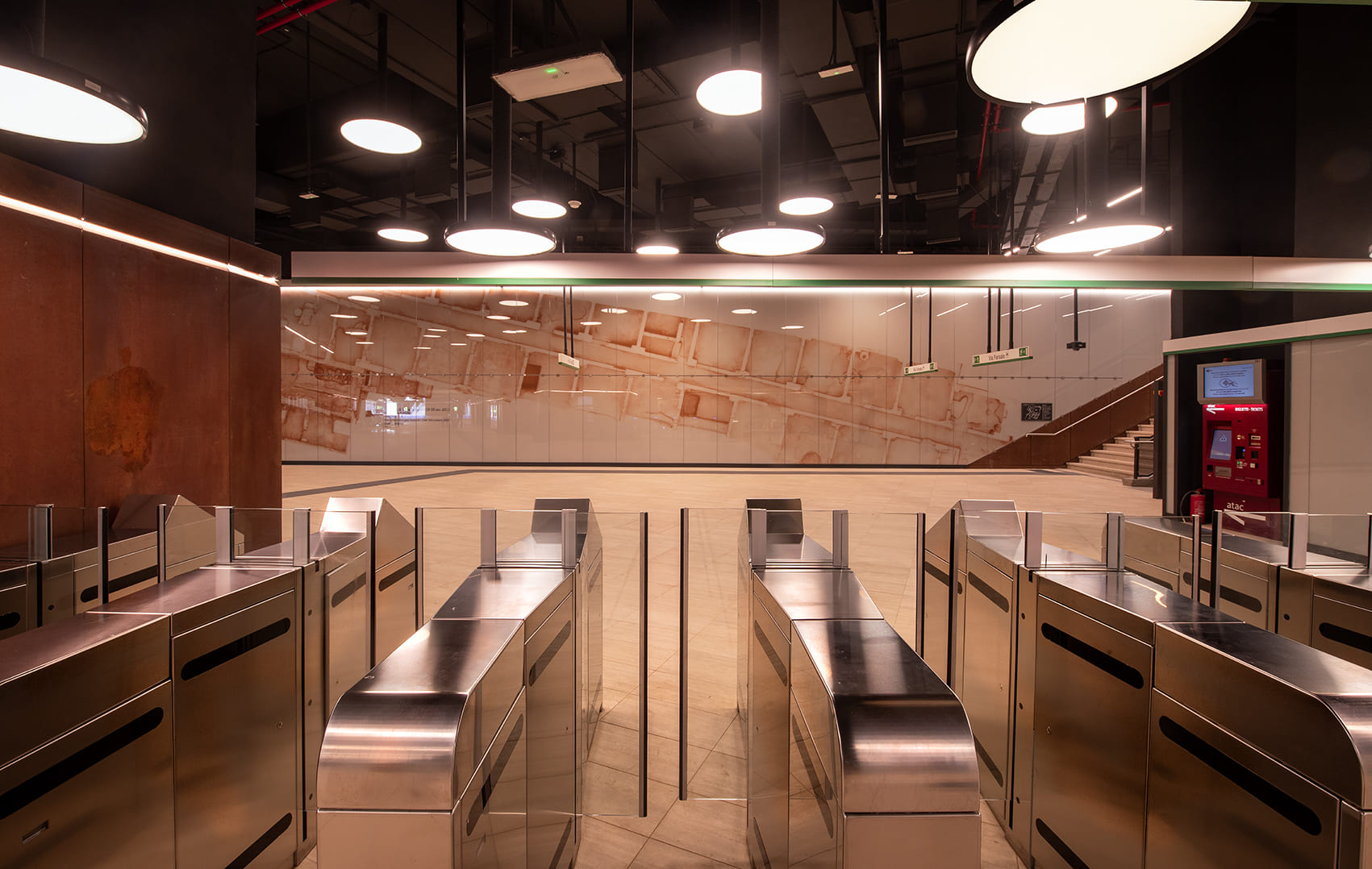
The Project
The project includes three distinct entrances. The first one on via dei Laterani is equipped with two escalators and an elevator. A second entrance is located along via Farsalo and has a fixed staircase and two escalators, while the third entrance to the station is positioned along viale Ipponio, towards Porta Metronia. This last entrance, equipped with a fixed staircase, allows direct access to the lowered underground square. From this open public space, you can directly access the subway and the museum located in the western part of the station structure. The underground square also has an elevator that connects it directly to the street level on via dei Laterani.
External Arrangement
The external arrangement is characterized by the presence of 4 parallelepiped volumes covered in travertine slabs that rise about 3 meters from the floor level and serve as light wells that convey natural light into the museum area. The engineering challenge for the Porta Metronia station was to design a new distribution of spaces, considering the archaeological findings, in order to allow for the relocation of the archaeological artifacts unearthed during the excavation to the same position and orientation.
Highlights
End Benefit and Sustainability
The excavation of the Porta Metronia station has been a significant opportunity for understanding Ancient Rome through archaeological excavations that reached a depth of approximately 15 meters, bringing to light remains of extreme historical and archaeological importance. The construction of the project has therefore become an opportunity for the enhancement of the discovered artifacts, which has transformed into the design and creation of a dedicated museum, separate from the station but accessible from the underground square.
Archaeology
The investigations at Porta Metronia station allowed for the exploration of almost 50,000 cubic meters of archaeological stratigraphy over an area of 3,300 square meters, reaching an average depth of 15 meters from the current ground level.
The archaeological complex unearthed at Amba Aradam/Ipponio station between 2015 and 2018 is considered, due to its unity, architectural characteristics, and state of preservation, to be one of the most significant discoveries in recent years. Given the exceptional nature of this find, the Special Superintendency for Archaeology, Fine Arts, and Landscape of Rome has mandated the relocation of archaeological structures and the redesign of the station project to enable their reinstallation in situ.
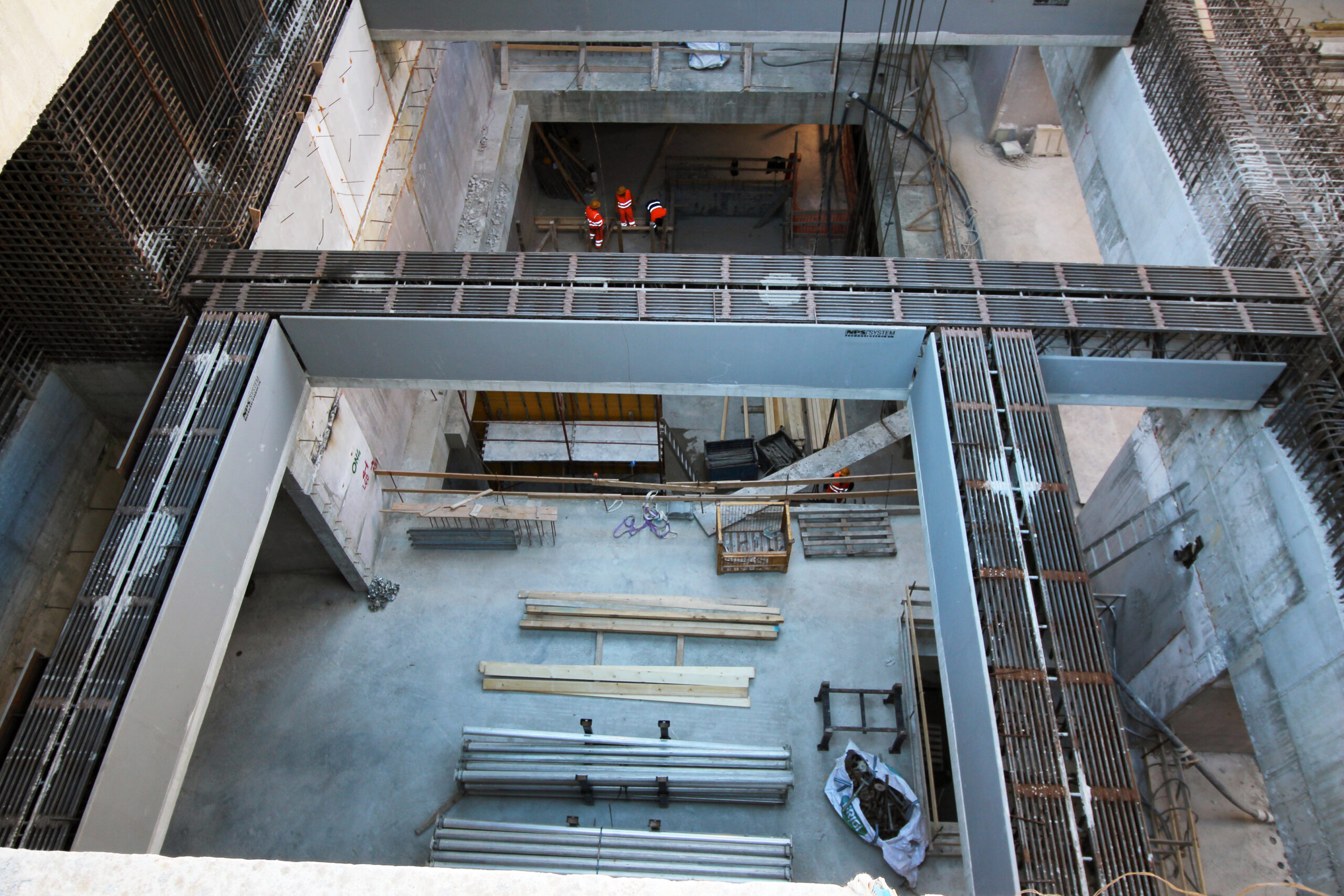
The Aqua Cabra and Transformation Interventions
During the archaeological excavations, a vast archaeological complex was discovered. The archaeological investigations covered an area of approximately 1,750 square meters. The excavations brought to light a Roman barracks dating back to the 2nd century AD, consisting of over thirty rooms decorated with wall frescoes and mosaic floors. In the western half of the station structure, a large residential complex, likely of a military nature, was found, consisting of two levels (referred to as the “barracks” and the “Commander’s house”), while in the eastern half, there was a large garden area arranged on terraces sloping towards the Aqua Crabra ditch. The barracks, dating back to the time of Emperor Hadrian, was abandoned, razed, and partially buried during the construction of the Aurelian Walls.
The excavations demonstrated how the settlement dynamics of this territory were strongly influenced by the crossing of a reasonably sized watercourse known in Roman times as Aqua Crabra, with its subsequent transformations and natural or forced course deviations occurring over the centuries until its final obliteration, concurrent with land reclamation and leveling interventions carried out in the early 20th century.
The phases of occupation that yielded the most substantial evidence are those chronologically spanning from the Tiberian period to the mid-3rd century AD. It is within this chronological range that the site witnessed successive transformation interventions, as evidenced by a complex construction sequence. Along the left bank of the ditch, an imposing building gradually rose and structured itself on artificial terraces that followed the natural topography of the area.
The building remained in use, with successive modifications, until its abrupt abandonment in the second half of the 3rd century AD, coinciding with the construction of the Aurelian Walls between 271 and 275 AD. Following this significant discovery, the Archaeological Superintendency of Rome, as previously requested for the San Giovanni station, mandated the redefinition of the architectural project with the aim of relocating the ancient structures inside the station and contextualizing the discovered artifacts while restoring the visual relationship with the Aurelian Walls. This was part of an effort to integrate this extraordinary find with the infrastructure project through a functional organization of spaces.
The relocated complex to be placed in situ occupied the western half of the station structure, covering an area of over 1,900 square meters (highlighted in red in the figure below), while in the eastern half, there was a large open sector, arranged as a garden and spread across terraces sloping towards the Aqua Crabra ditch (Eastern Area).
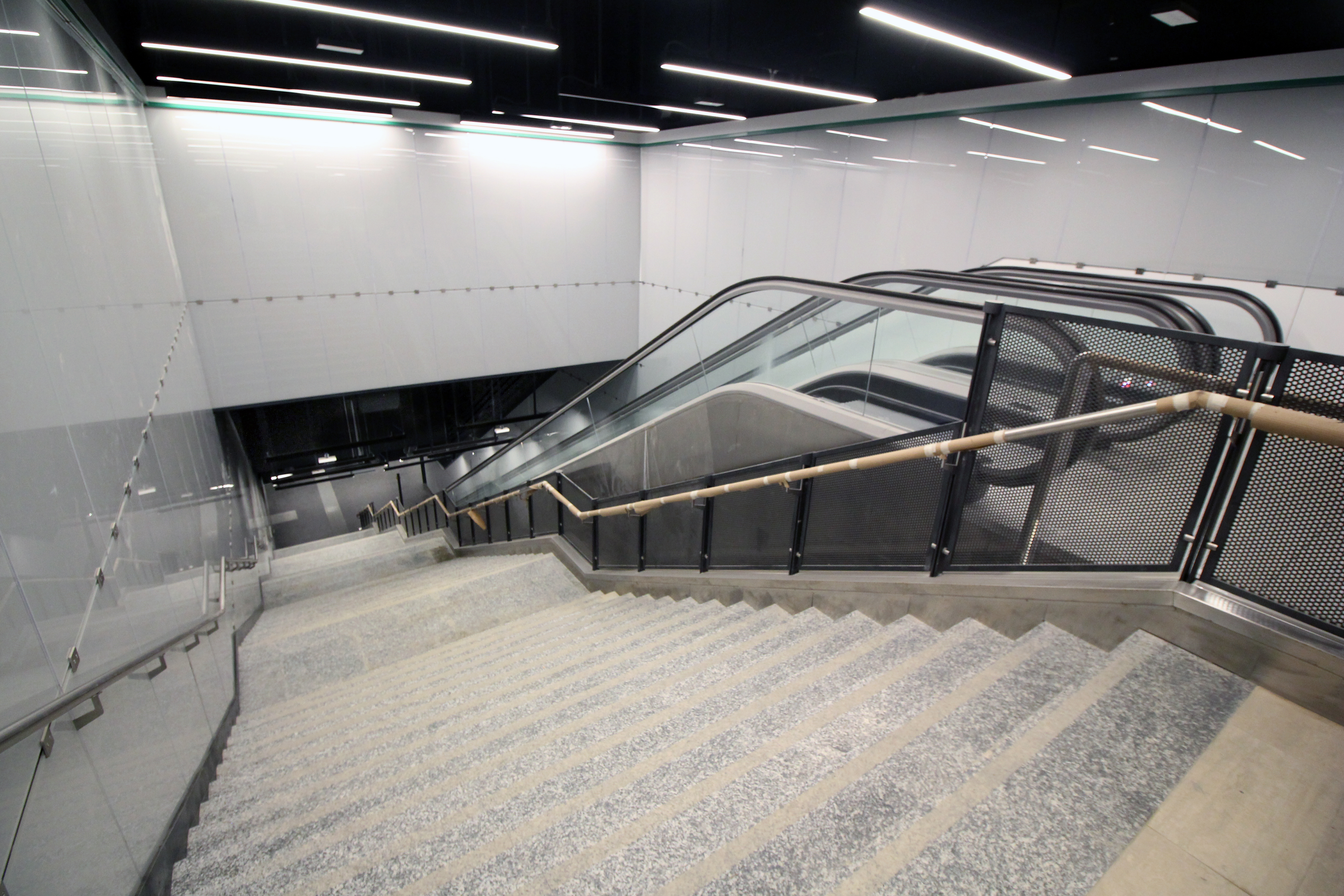
An Archaeological Complex to Enhance
The characteristics and layout of the rooms on the upper terrace, dating back to the Trajanic era and identifiable as dormitories, have led to the hypothesis that this building may belong to a larger complex of a military nature. The topographic context of the discovery, in an urban area characterized by a decent density of military buildings – the Castra Peregrina at Santo Stefano Rotondo, the Statio V Cohortis of the Vigili at Santa Maria in Domnica, the Castra Nova Equitum Singularium at San Giovanni in Laterano, the Castra Priora Equitum Singularium in via Tasso – supports this hypothesis.
Prior to the relocation of the structures, manual removal activities were carried out to remove inconsistent surface deposits for the identification of damages (microfractures, fractures, and fissures) and biocidal treatment, extended to all surfaces and repeatedly applied to reduce attacks and the proliferation of biodeteriorating microorganisms. To preserve all the architectural elements and decorative features during drilling, cutting, and handling activities, operations were carried out to improve their structural consistency or adhesion to supports.
The repositioning of the archaeological complex identified within the Station Body will be carried out through a series of operations that must be performed in a specific sequence of phases in order to restore the complex of relocated structures (including floors, plaster, and special elements) to their original position, enhanced through restoration, consolidation, and esthetic presentation.
Architecture
The museum project for the Porta Metronia station was entrusted to the architectural firm ABDR. In ABDR’s track record, there are projects such as those for the Rome Metro Line B1 or the Roma Tiburtina railway station, as well as museum projects like the Museum of Reggio Calabria.
The project includes a surface arrangement that enhances the external areas of the subway, creating a system of recognizable and accessible spaces. The final layout of the underground structure involves the integration of the functional spaces of the metro station with the new museum area organized around the archaeological site found. The guiding principle of the design was the relocation and valorization of the archaeological site discovered during the excavation of the subway station.
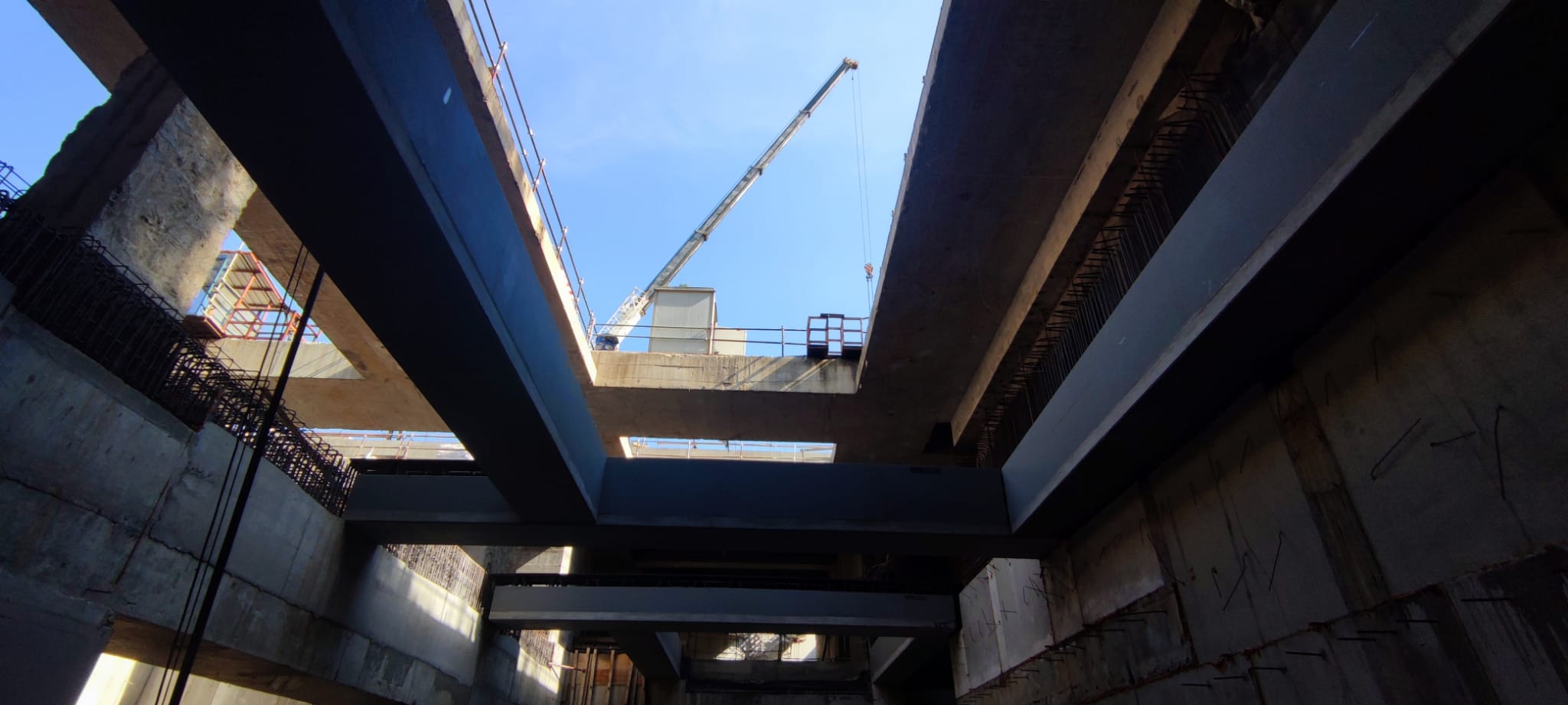
Rethinking Public Space
The project opportunity presented by the archaeological findings allowed for a radical rethinking of public spaces intended for the use of citizens, subway users, museum visitors, or residents. The project starts with the intention of returning quality-designed public spaces to the city, aimed at public use, enhanced by the historical pre-existing structures and the significant traces of the past in this area. The new underground square within the station structure integrates the street level with the underground levels of the museum and the subway. From the open space of Piazzale Ipponio, one can access the underground square, which in turn provides access to the museum area on one side and the subway station on the other.
This element represents the central hub of the distribution of the museum and the subway. It is a lowered urban space capable of creating a functional connection and, above all, a new urban space. In addition to providing access to the new museum and the subway, the square is equipped with a bar, integrated into the museum structure, and serves as a new urban space open to resident citizens and users of the subway and the museum. The museum setup already implemented at the San Giovanni station, as well as the project for the valorization in situ of the archaeological complex found at the Porta Metronia station, once again confirm how the construction of large urban infrastructure like Line C represents a formidable opportunity for enriching historical and archaeological knowledge and for the protection and enhancement of new discoveries.
From the museum access level, groups of visitors will be able to follow a visiting walkway that will run along the entire archaeological site, offering a close-up and aerial view of the relocated barracks. As per the Soprintendenza’s instructions, the barracks will be reconstructed in their original position and at the original levels, preserving the spatial layout found. The reconstruction allows for a complete visit of the site that can be observed from above. The walkway is equipped with some resting spaces furnished with long benches for educational presentations and historical communication.
The tour also includes the view of the large wall that delimited the barracks from the external garden, sloping down towards the San Giovanni area. The route concludes on a platform at an elevation of +22.90, equipped with exhibition cases that allow access to the inner courtyard of the museum itself. In the last portion, the path crosses the so-called “Commander’s House,” retracing the distribution corridor above which the walkway is positioned. In this area, a portion of the collapsed ceiling of one of the main rooms, decorated with frescoes, will also be reconstructed. The museum tour will end with a staircase that leads back to the main atrium. The museum will be equipped with material found during the excavation, projections, and both physical and virtual reconstructions.
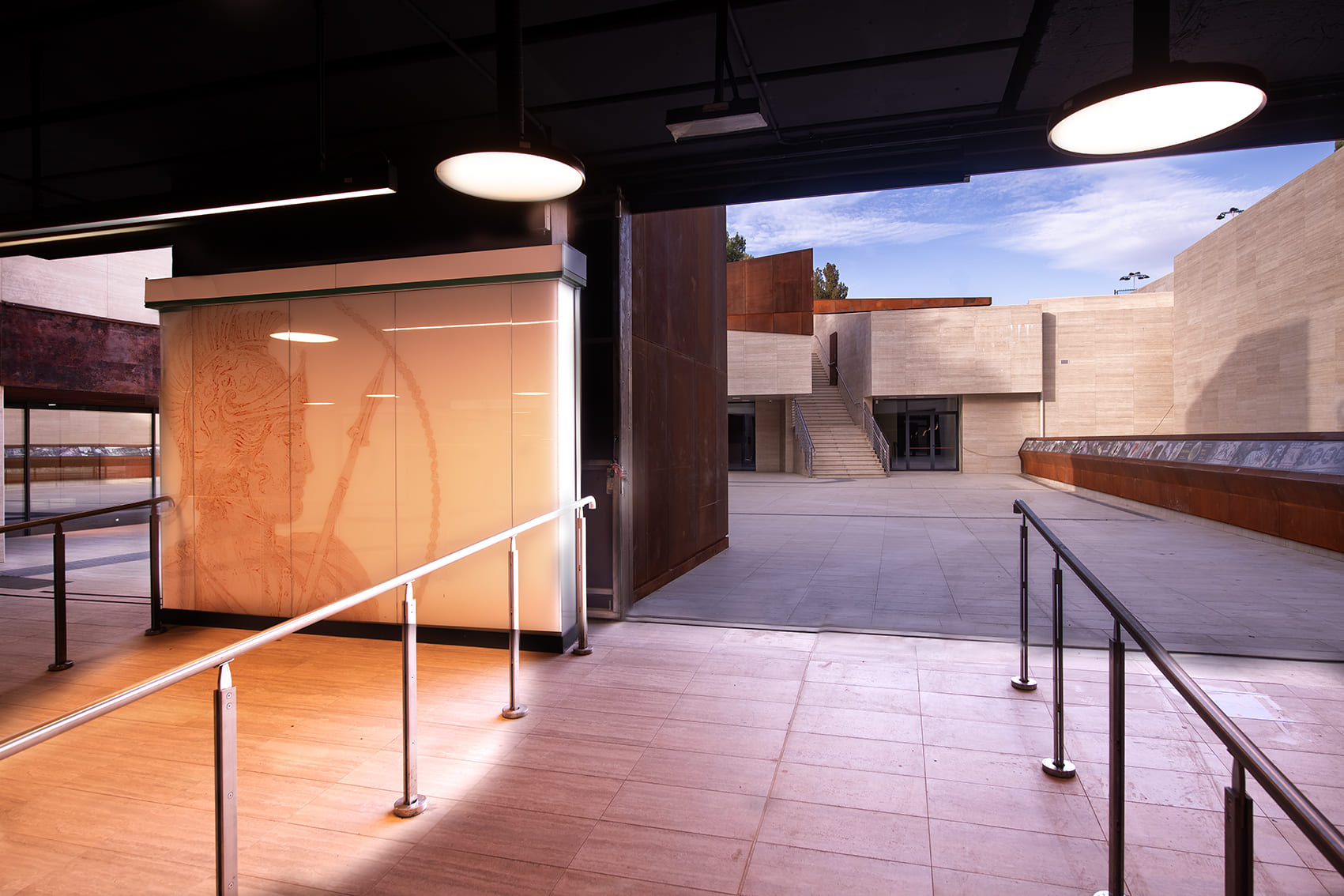
Highlights

The Line C under construction includes 5 stations: Venezia, Chiesa Nuova, Piazza Pia/Castel Sant’Angelo, Ottaviano, and Mazzini. The stations will reach the heart of Rome and will allow visitors to explore the artifacts discovered during the excavations by the museum displays planned at the Venezia, Chiesa Nuova, and Piazza Pia/Castel Sant’Angelo stations. The Ottaviano station will become an additional hub between Line C and Line A of the Rome Metro, already in operation, expanding the network effect of the capital’s mobility.
Line C, currently in operation, connects the southeastern suburbs to the center of Rome at the Colosseo/Fori Imperiali station, an interchange hub with Line B, following the first interconnection with Line A at San Giovanni. The line C currently in operation consists of 24 stations along a 21 km route.
FUTURE DEVELOPMENTS
The extension of Line C between Farnesina and Mazzini is scheduled to begin in July 2026, once the assessment is completed and the final design is approved. The project includes the construction of two new stations, Auditorium and Farnesina. The former is located near the Auditorium Parco della Musica and the Palazzetto dello Sport, while the latter serves the Foro Italico area, the Olympic Stadium, and the Ministry of Foreign Affairs, improving accessibility to the northern part of the city.
Monte Compatri/Pantano
24 Stations completed
The Monte Compatri/Pantano Station, the eastern terminus of the line, represents a significant rubber-steel interchange hub, thanks to two large parking areas, one of which is a multi-level parking and the other is at ground level, allowing for the parking of private vehicles.
Graniti
24 Stations completed
The 10 pre-existing stations of the Termini-Pantano railway have been modernized according to the technological and architectural standards of the new Line, adapting their functional and plant characteristics. The Graniti Station has been open to the public since November 9, 2014.
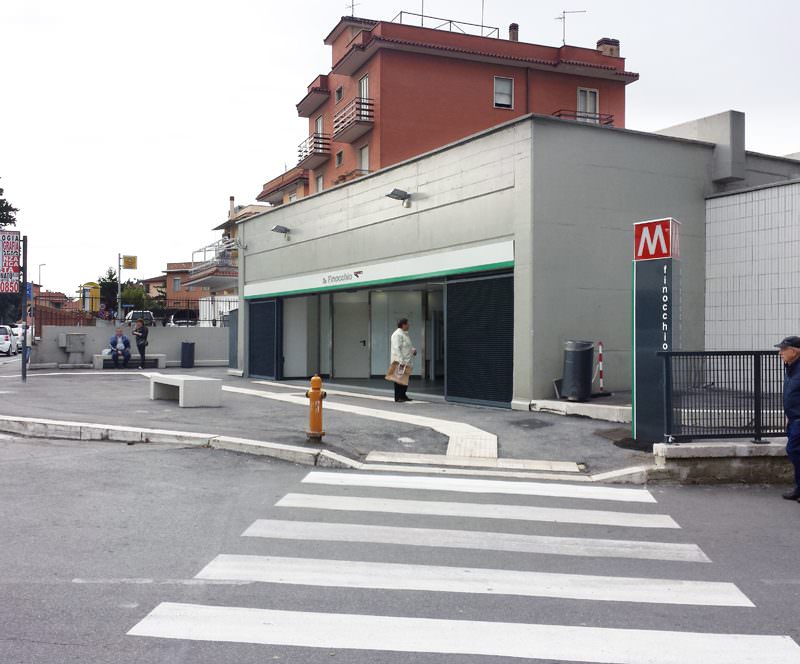
Finocchio
24 Stations completed
"The 10 pre-existing stations of the Termini-Pantano railway have been modernized according to the technological and architectural standards of the new Line, adapting their functional and plant characteristics. The Finocchio Station has been open to the public since November 9, 2014.
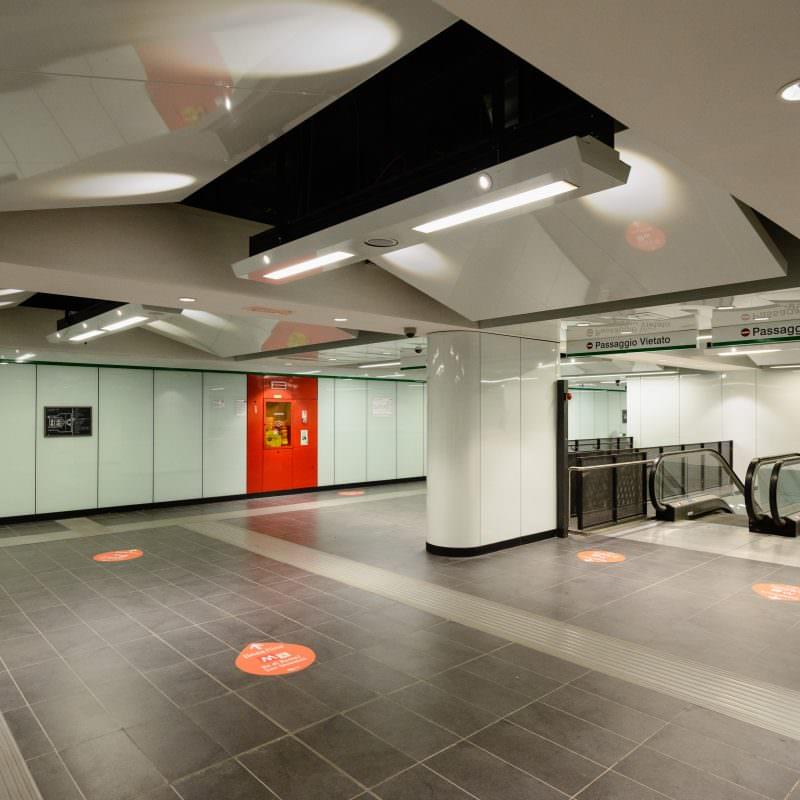
Bolognetta
24 Stations completed
The 10 pre-existing stations of the Termini-Pantano railway have been modernized according to the technological and architectural standards of the new Line, adapting their functional and plant characteristics. The Bolognetta Station has been open to the public since November 9, 2014.
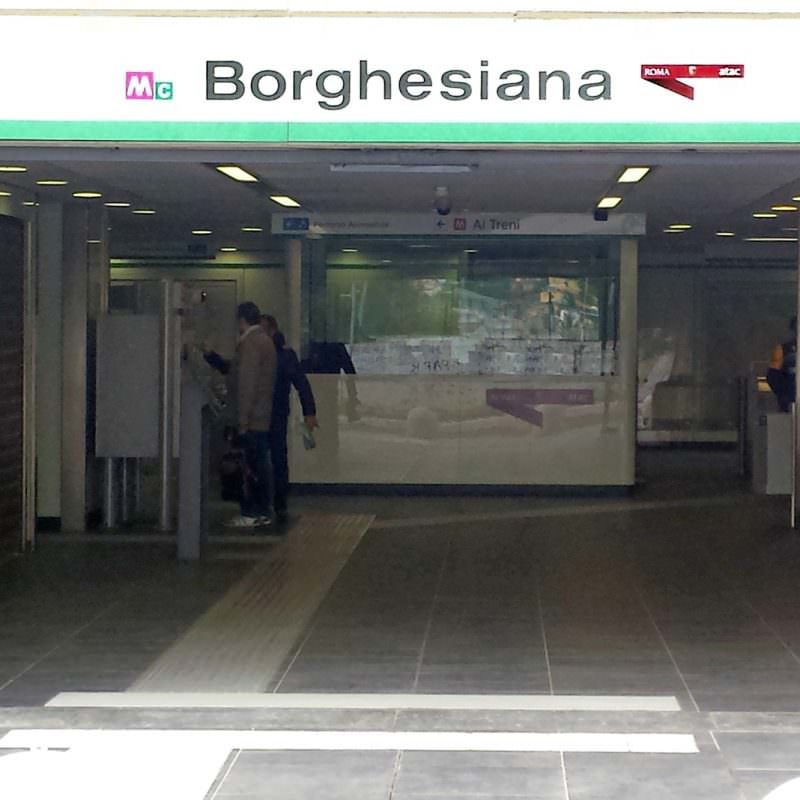
Borghesiana
24 Stations completed
The 10 pre-existing stations of the Termini-Pantano railway have been modernized according to the technological and architectural standards of the new Line, adapting their functional and plant characteristics. The Borghesiana Station has been open to the public since November 9, 2014.
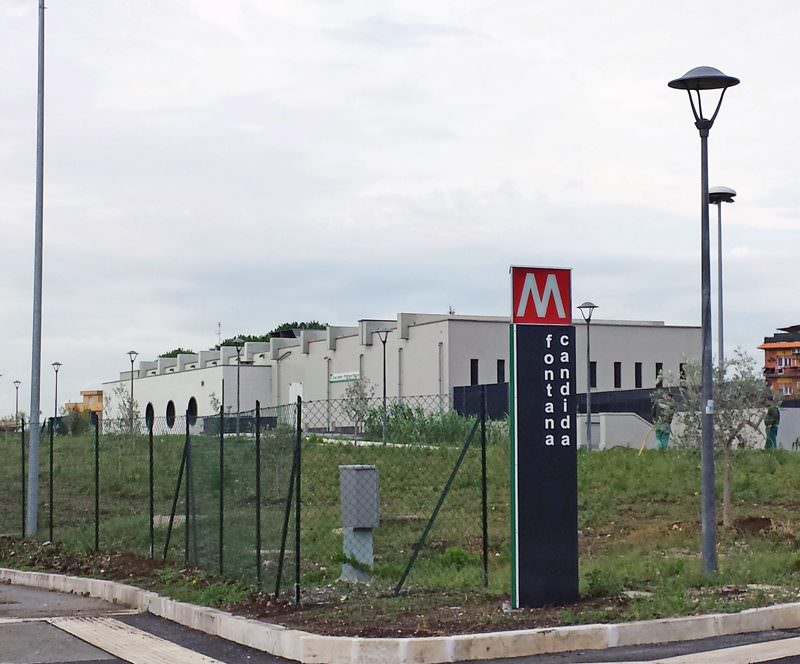
Due Leoni/Fontana Candida
24 Stations completed
The 10 pre-existing stations of the Termini-Pantano railway have been modernized according to the technological and architectural standards of the new Line, adapting their functional and plant characteristics. The Due Leoni/Fontana Candida Station has been open to the public since November 9, 2014.
Grotte Celoni
24 Stations completed
The 10 pre-existing stations of the Termini-Pantano railway have been modernized according to the technological and architectural standards of the new Line, adapting their functional and plant characteristics. The Grotte Celoni Station has been open to the public since November 9, 2014.
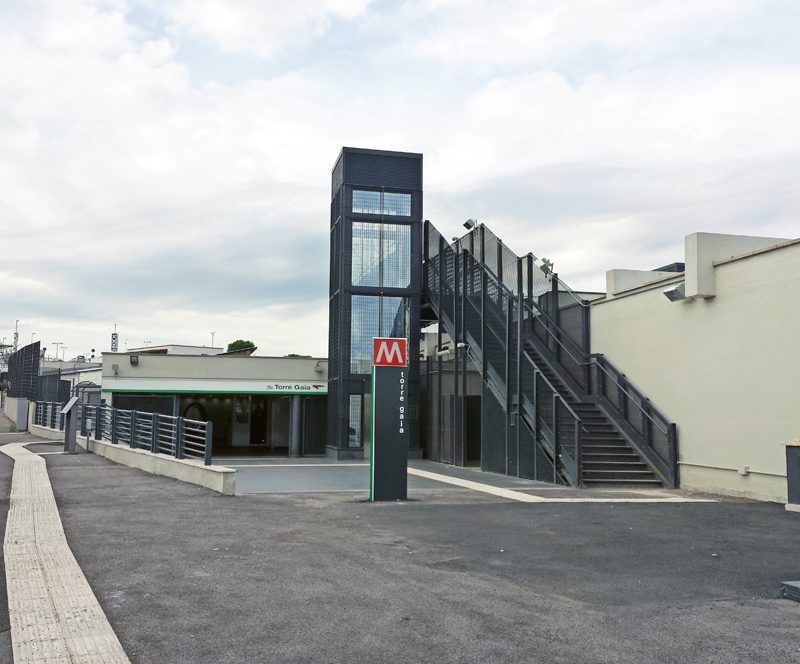
Torre Gaia
24 Stations completed
The 10 pre-existing stations of the Termini-Pantano railway have been modernized according to the technological and architectural standards of the new Line, adapting their functional and plant characteristics. The Torre Gaia Station has been open to the public since November 9, 2014.
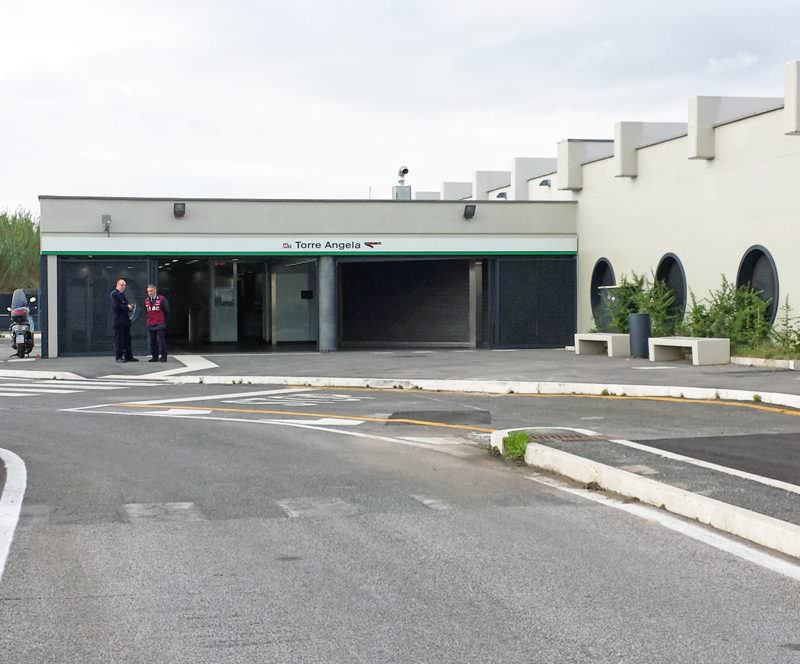
Torre Angela
24 Stations completed
The 10 pre-existing stations of the Termini-Pantano railway have been modernized according to the technological and architectural standards of the new Line, adapting their functional and plant characteristics. The Torre Angela Station has been open to the public since November 9, 2014.
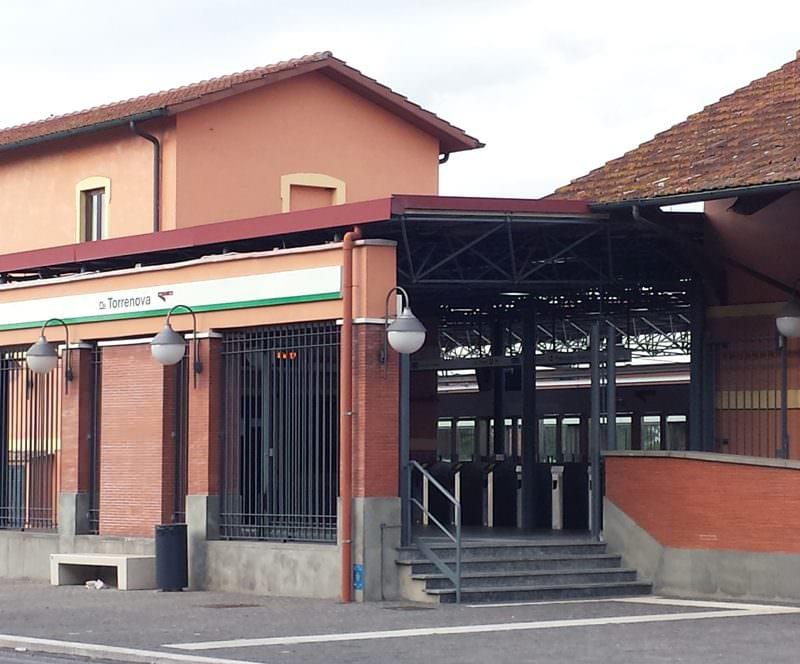
Torrenova
24 Stations completed
The 10 pre-existing stations of the Termini-Pantano railway have been modernized according to the technological and architectural standards of the new Line, adapting their functional and plant characteristics. The Torrenova Station has been open to the public since November 9, 2014.
Giardinetti
24 Stations completed
The Giardinetti Station, the only completely new surface station, is the point where the underground line meets the surface line. It is characterized by a trapezoidal shape with large windows and is equipped with a parking lot with over 200 car spaces. The station's atrium, at street level, is accessible from Via Casilina. The Giardinetti Station has been open to the public since November 9, 2014.
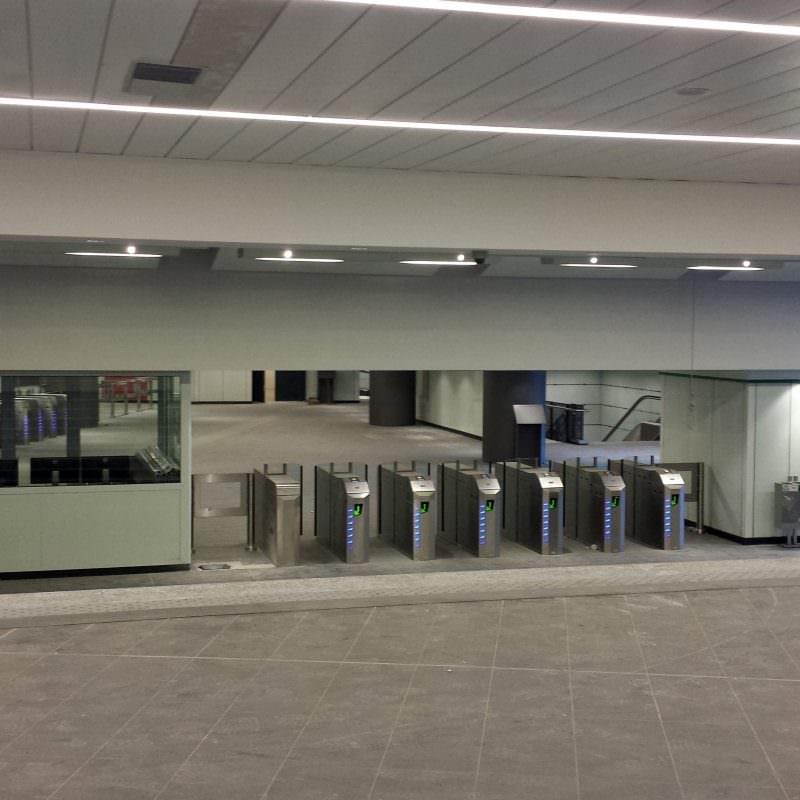
Torre Maura
24 Stations completed
The Torre Maura Station is located at the confluence of Via Giglioli and Via Tobagi. It is accessible through three entrances, two along Via Casilina and one on Via Giglioli. The Torre Maura Station has been open to the public since November 9, 2014.
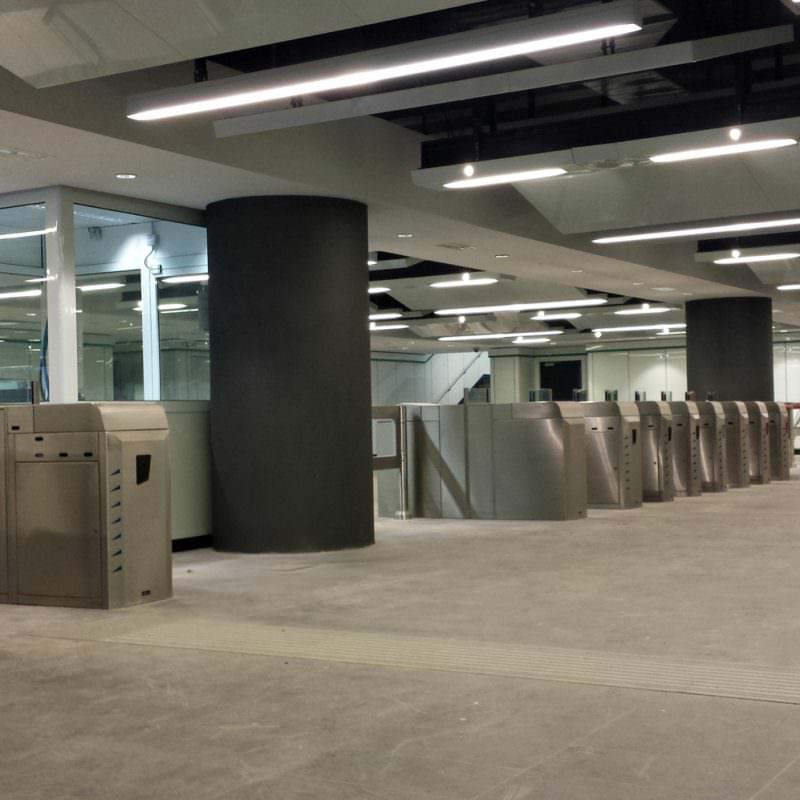
Torre Spaccata
24 Stations completed
The Torre Spaccata Station is located between Via Tor Tre Teste and Via di Torre Spaccata, accessible from both sides of Via Casilina. The Torre Spaccata Station has been open to the public since November 9, 2014.
Alessandrino
24 Stations completed
The Alessandrino Station is built under Via Casilina, between Piazza Sor Capanna and Viale Alessandrino, and is accessible from both the square and Via Casilina. The Alessandrino Station has been open to the public since November 9, 2014.
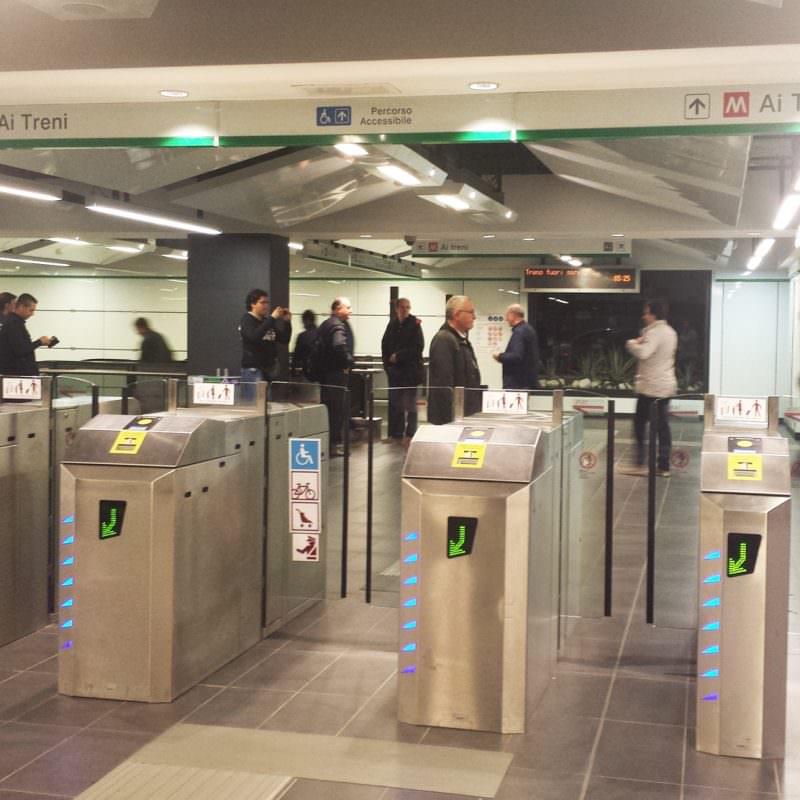
Parco di Centocelle
24 Stations completed
The Centocelle Park Station, located between Via Casilina and Via Palmiro Togliatti, one of the major arterial roads of the Capital, is situated opposite the large Centocelle Urban Archaeological Park. The Centocelle Park Station has been open to the public since November 9, 2014.
Mirti
24 Stations completed
The Mirti Station is built beneath the square of the same name, a symbol of one of the populated and lively neighborhoods of the Capital. The station is accessible through 4 entrances and 2 elevators. The square has been completely redeveloped. The Mirti Station has been open to the public since June 29, 2015.
Gardenie
24 Stations completed
The Gardenie Station, located beneath the square of the same name, has three entrances, one across Viale della Primavera, connected by an underpass, and two on the north side of the square, which has been completely redeveloped. The Gardenie Station has been open to the public since June 29, 2015.
Teano
24 Stations completed
The Teano Station, accessible from both Via Teano and Viale Partenope, is characterized by large spaces designated for commercial activities and a spacious atrium that can be used for events, exhibitions, and various initiatives. The Teano Station has been open to the public since June 29, 2015.
Learn moreMalatesta
24 Stations completed
The Malatesta Station is built beneath the square of the same name, where bus terminals and stops are located. The new pedestrian square is characterized in the center by an open-air hypogeal space, accessible via a staircase that connects the outside with the station's intermediate atrium: a large space designated for commercial, cultural activities, and events, which gives back to the neighborhood a place for gathering and socializing. The Malatesta Station has been open to the public since June 29, 2015.
Learn morePigneto
24 Stations completed
The Pigneto Station, constructed near the intersection of Via del Pigneto and Circonvallazione Casilina, will constitute an important interchange node with the soon-to-be-completed FL1 railway line. The area above the station has been completely redeveloped, with the creation of an equipped park and a sports field. The Pigneto Station has been open to the public since June 29, 2015.
Learn moreLodi
24 Stations completed
The Lodi Station, the temporary terminus of the line, is situated beneath Via La Spezia (stretch between Via Orvieto and Via Foligno), a very important thoroughfare for the city. To adapt the presence of the subway to the historical and urban context in which it is located, the only elements visible on the surface are the steel and glass structures of the elevators and the station entrances. The Lodi Station has been open to the public since June 29, 2015.
San Giovanni
24 Stations completed
The San Giovanni Station plays a fundamental role in the construction of Line C, especially because it represents the first interchange node with the existing Line A. The project underwent several evolutions following the results of archaeological investigations. The discovery of ancient structures to be preserved, up to a depth of about 18-20 meters from the ground level, led the Special Superintendence for the Archaeological Heritage of Rome to prescribe the impossibility of carrying out ground consolidations from the ground level, favoring open-air excavations with archaeological methods in the backfill soils, up to about 19 meters deep, excluding the realization of mechanized excavations for the construction of line tunnels in the section between San Giovanni Station and Porta Metronia Station.
Learn morePorta Metronia
24 Stations completed
The station is located midway between the Fori Imperiali Station (interchange Line C/Line B) and the San Giovanni Station (interchange Line C/Line A), specifically about 500 meters south of Piazza San Giovanni in Laterano and 300 meters from the entrances of the hospital of the same name.
Learn moreFori Imperiali/Colosseo
24 Stations completed
The Fori Imperiali Station is situated beneath the street of the same name, in the area between the Colosseum (Flavian Amphitheatre) and the area in front of the Basilica of Maxentius.
Learn moreVenezia
Under construction
The Venezia Station is located beneath the square of the same name in a strategic position as it is situated at the junction connecting the Baroque center of Rome and the archaeological area of Via dei Fori Imperiali. One of the two exits is planned to be in front of Palazzo Venezia, near Via del Plebiscito. The second exit is expected to be at Piazza Madonna di Loreto.
Learn moreChiesa Nuova
Under construction
Chiesa Nuova Station is located under the square of the same name, near the Church of Santa Maria in Vallicella and the adjacent Oratory of the Filippini, a complex of exceptional historical and artistic importance. Chiesa Nuova Station is conceived as a museum station that will integrate mobility flows with the valorization of archaeological finds. A vertical museum will accompany passengers through all the underground levels, restoring to the city both an infrastructural and cultural space.
Learn more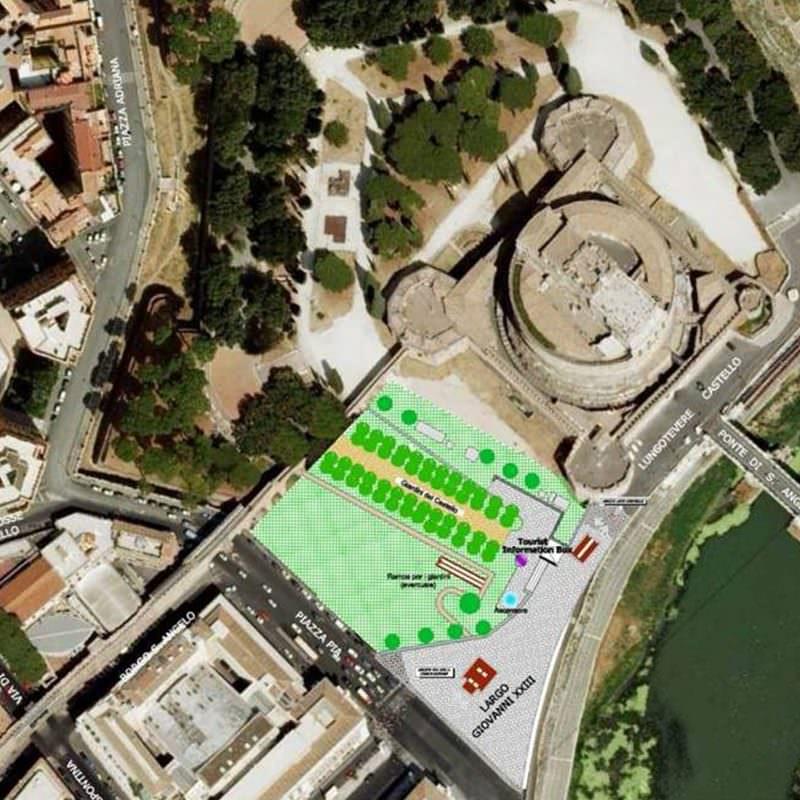
Piazza Pia / Castel S. Angelo
Under construction
The Piazza Pia/Castel Sant'Angelo station is located in the western area of Castel Sant'Angelo, near Largo Giovanni XXIII/Piazza Pia and Lungotevere Vaticano. The Piazza Pia / Castel Sant'Angelo station will be located at a strategic hub between the Baroque center and the Vatican. The project will integrate mobility and archaeological enhancement, with museum spaces accessible even to non-travelers.
Learn more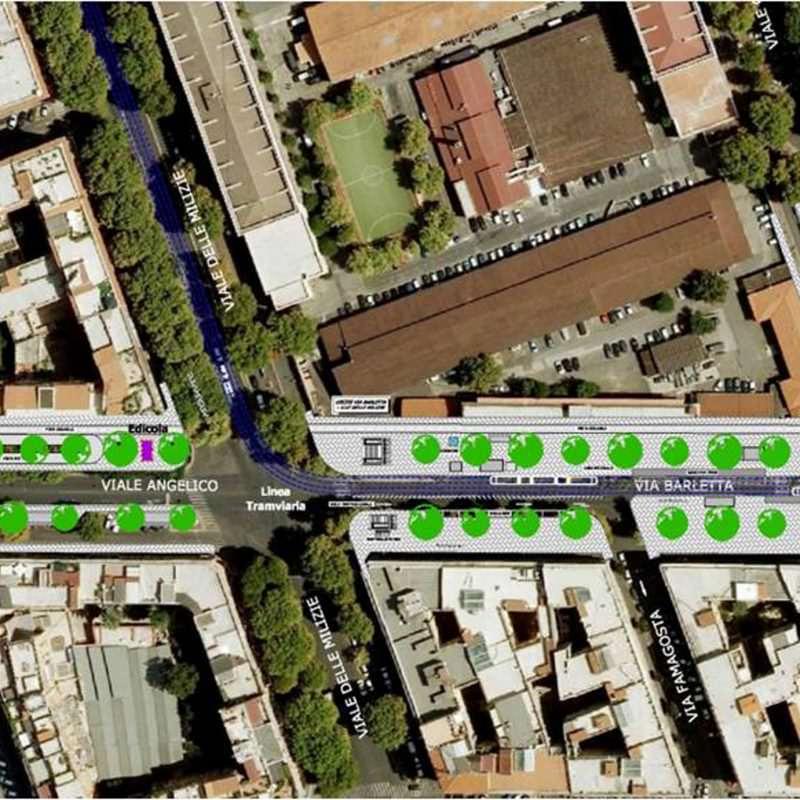
Ottaviano
Under construction
The Ottaviano station on Line C is located in the Prati neighborhood, along Via Barletta, between Viale delle Milizie and Viale Giulio Cesare, and will represent a strategic hub for urban mobility through its interchange with Line A. The project was designed to handle large passenger flows and integrate into the dense, historic urban context of the area.
Learn moreMazzini
Under construction
The Mazzini station is nestled within the urban context of the Vittoria neighborhood, along the axis of Via Giuseppe Mazzini, with three entrances designed to effectively serve the flows coming from the main pedestrian routes.
Learn moreAuditorium
In design
The Auditorium station is located in the Flaminio neighborhood, near Piazza Apollodoro and the Palazzetto dello Sport, in an urban context with a strong cultural and sporting vocation. The project is located in a strategic area of the city, strengthening the connection between the transport system and the Auditorium – MAXXI – Olympic Village hub.
Learn more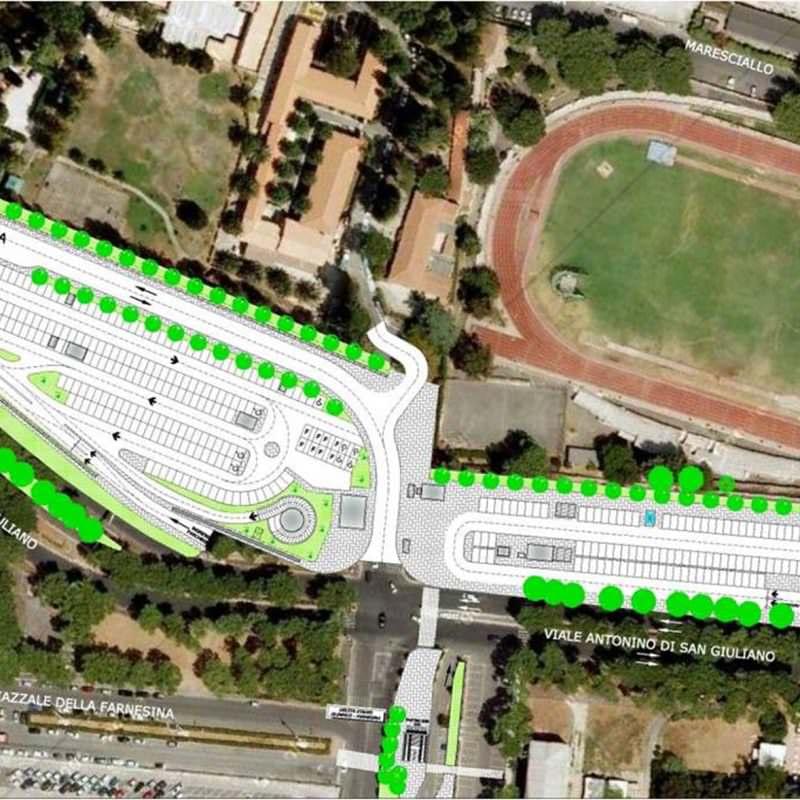
Farnesina
In design
Farnesina Station is the northwest terminus of Line C, near the Ministry of Foreign Affairs (MAECI) and the Foro Italico complex. It represents a new strategic access hub to the city's institutional and sports areas, integrating with existing surface mobility and parking. The TMB shield introduction shaft is located near the construction site. The station is designed for the construction of the Farnesina/Grottarossa extension (section C2) and the Farnesina/Tor di Quinto branch line (section T1A).
Learn more


